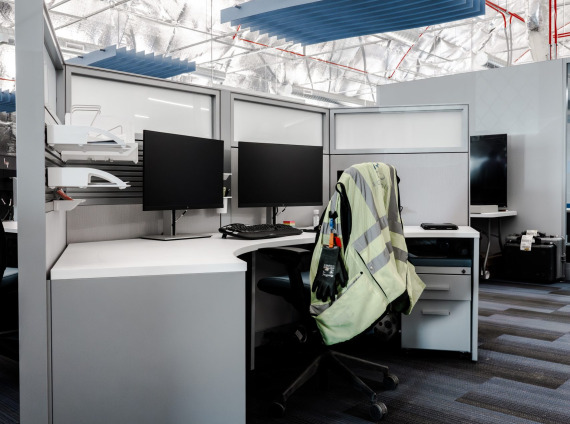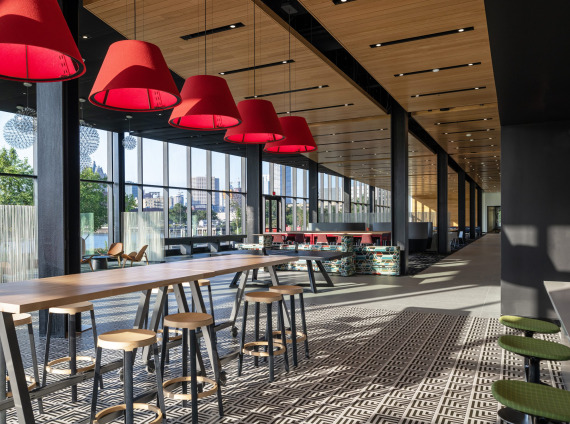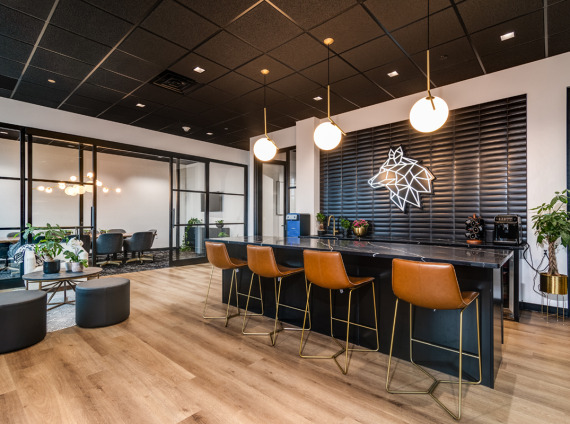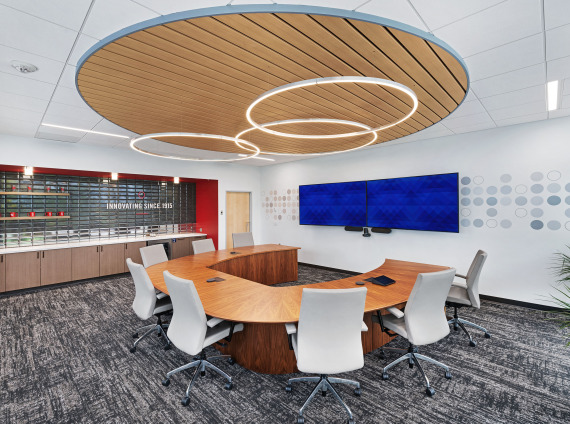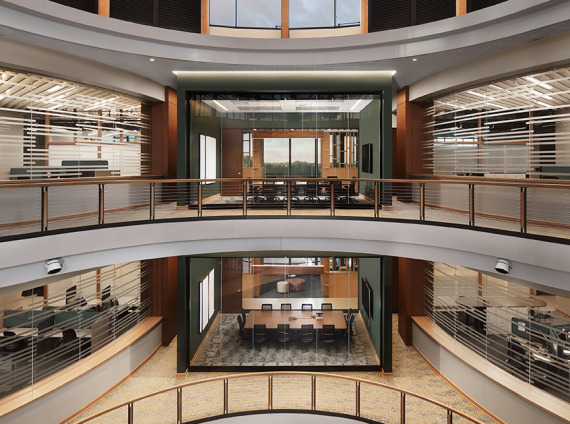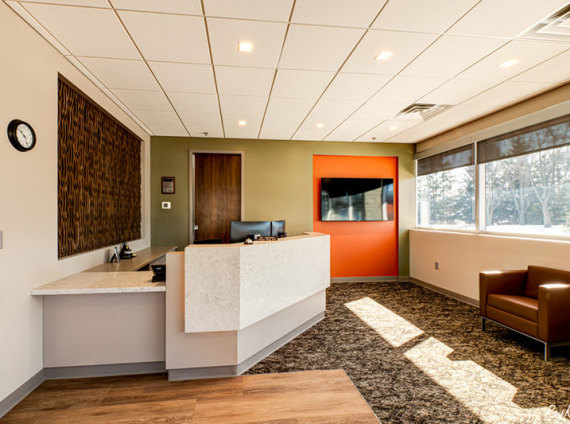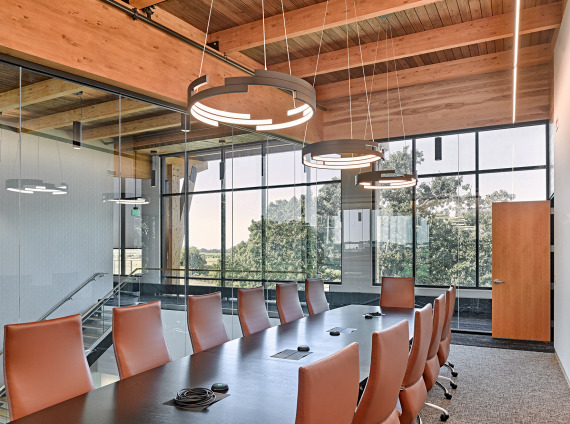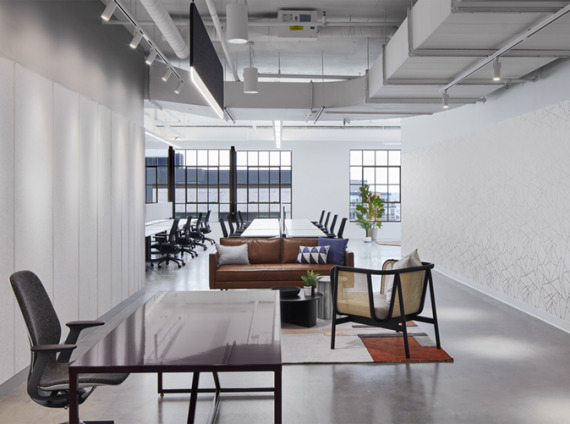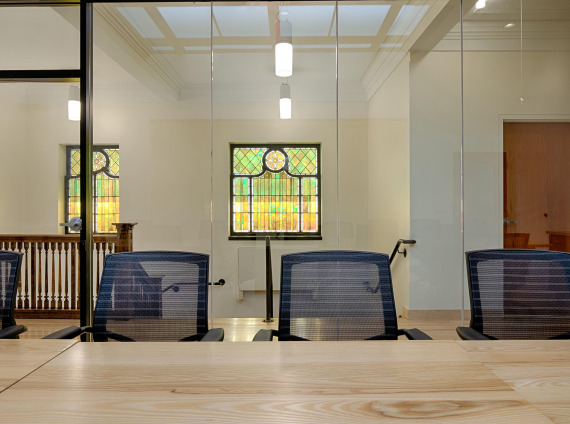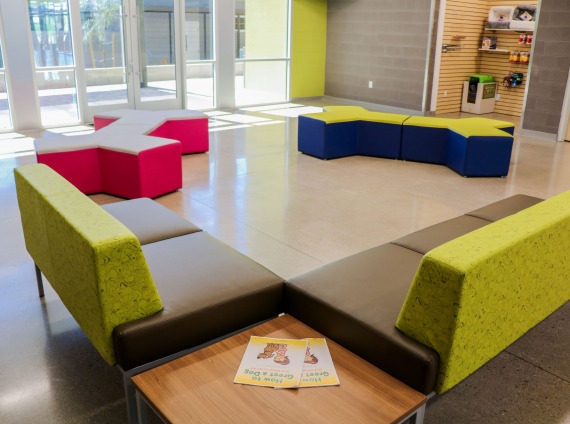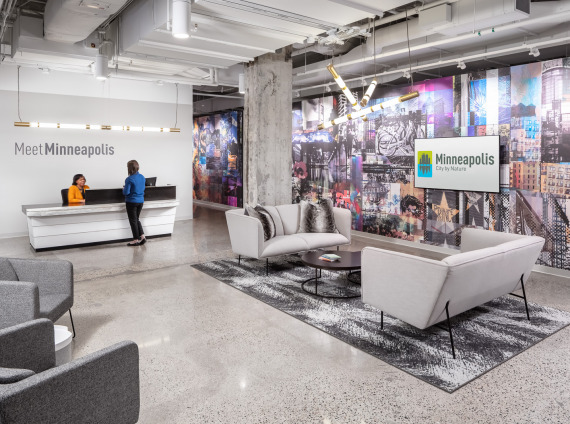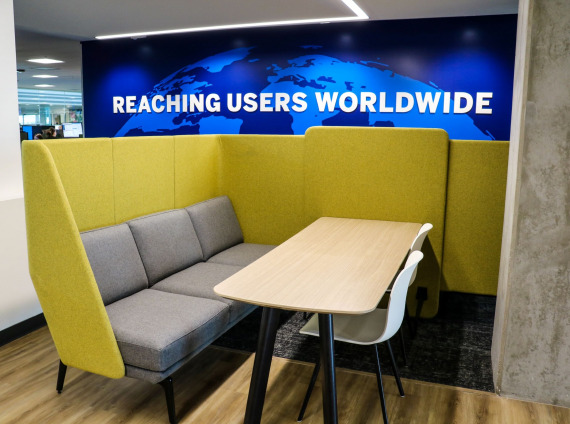How work gets done and where work happens are constantly evolving. We help balance this diversity of workplace needs with your business goals to deliver the best solution for you. As a team, we drive creative and effective space solutions that meet the needs of your business, people, and brand.
We know that when people connect with a shared purpose, in a setting that supports the way they work, there is a positive correlation with employee engagement.
Engaged employees are the engine that propels an organization forward. They are more productive and generate more ideas, fueling the innovation which drives business results.
spaces we specialize in
Lobbies | Work cafes | Open office workstations | Quiet spaces | Conference rooms | Meeting areas | Training rooms | Collaboration spaces | Private offices | Co-working spaces | Media walls | Call centers
Projects
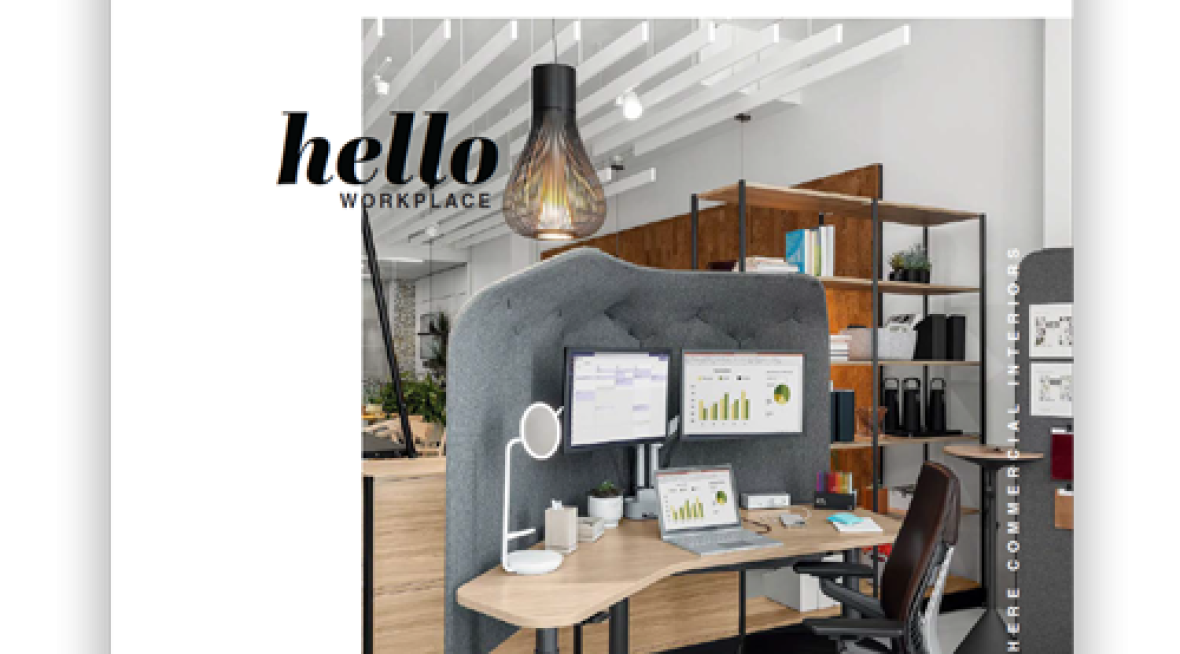
explore the possibilities
Get inspired with our look book of workstations, ancillary spaces, private offices, meeting spaces, seating, café spaces, pods and work tools, technology, power and accessories.

