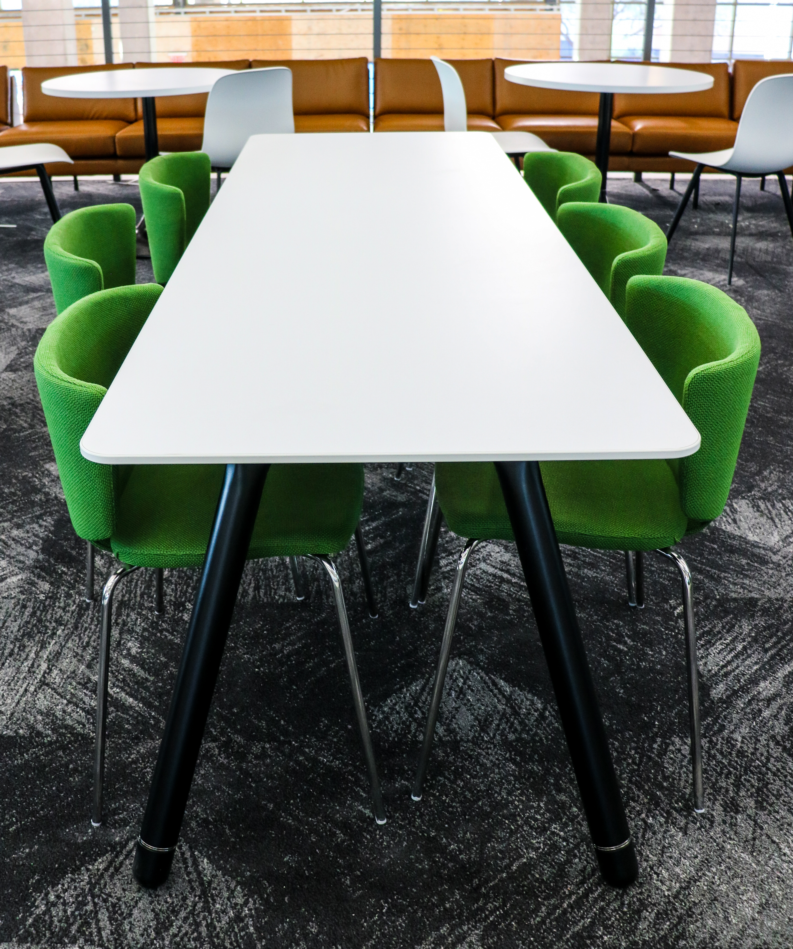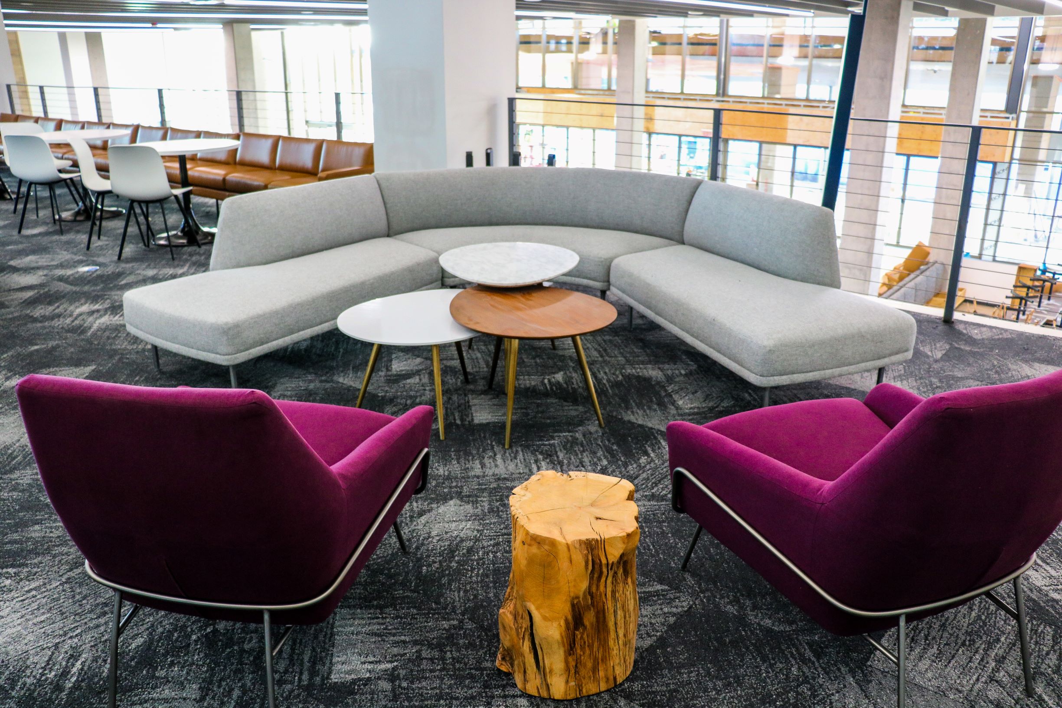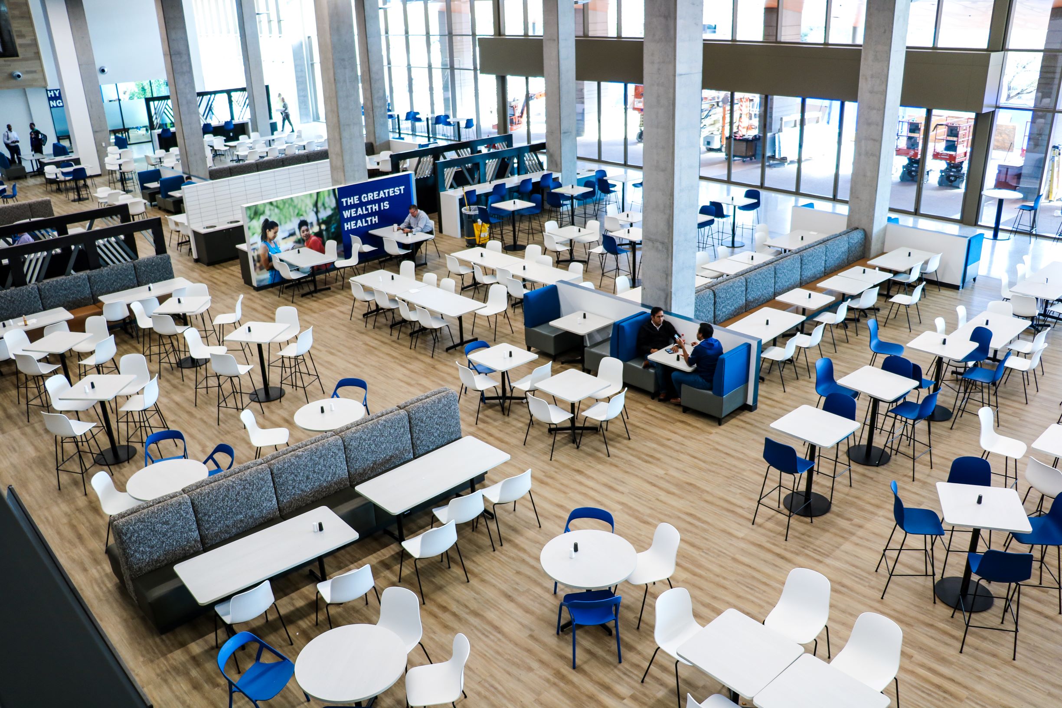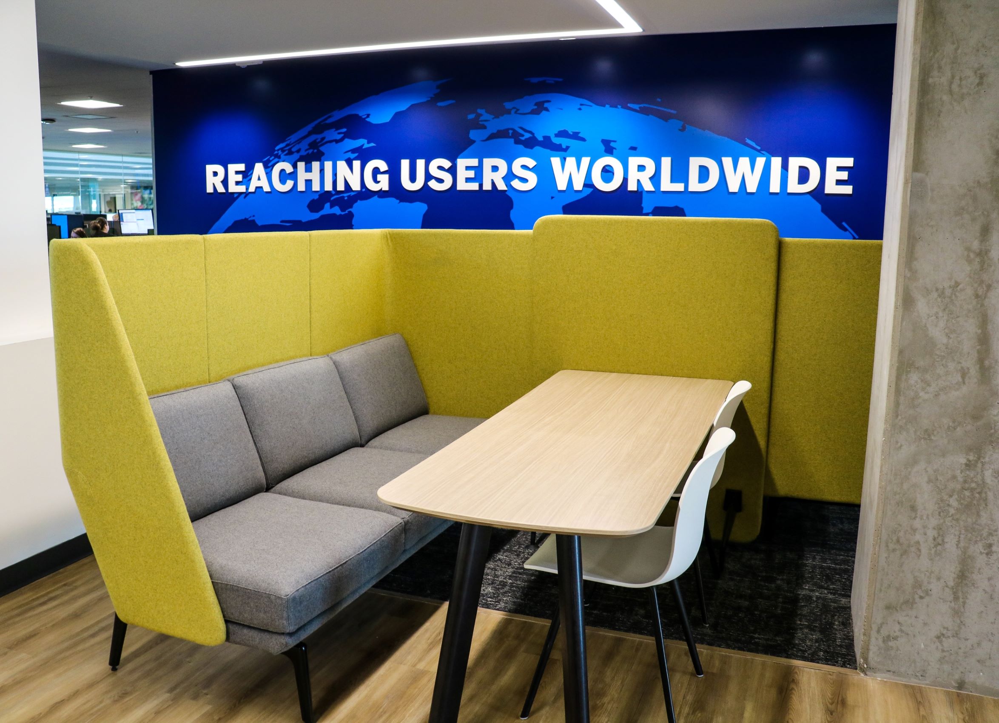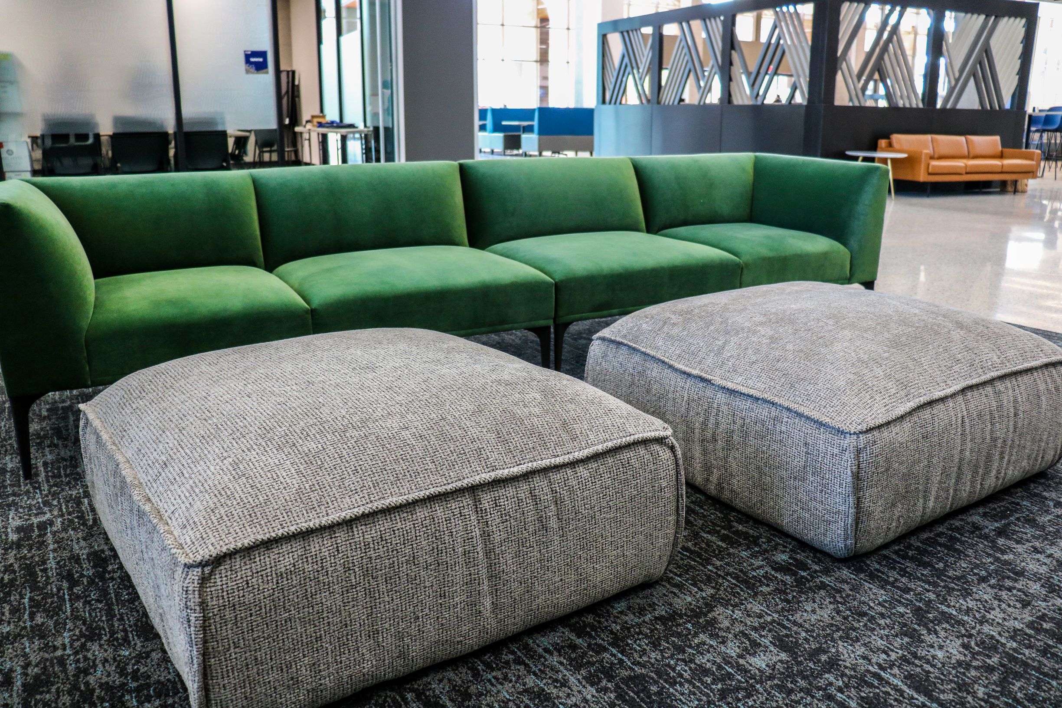In a time of rapid growth and expansion American Express was eager to relocate over 3,000 employees to a new building with more modern and collaborative spaces. In addition to attracting and retaining new talent, other goals in the creation of this new space were to reduce private office and station square footage, increase collaboration through a larger offering of collaborative spaces, and the introduction of a cafe that could support the entire campus all day. It was also of the utmost importance to the American Express team that brand standards from offices spanning several countries were maintained in this facility.
Key Outcomes:
- Locker storage for each employee, which allows them to change workspaces daily
- Flexible and collaborative work areas that include power and some visual/acoustical privacy
- Private areas with soft seating to support both heads down work and the ability to rest and recooperate
- A cafe that supports the whole campus with options to use soft seating, kitchen tables, and individual/group areas to eat and relax
Location: Phoenix, AZ
Photographer: Taylor Hudson
Architect: RSP
Construction: Layton Construction
Date Completed: 2019
Square Footage: NA
