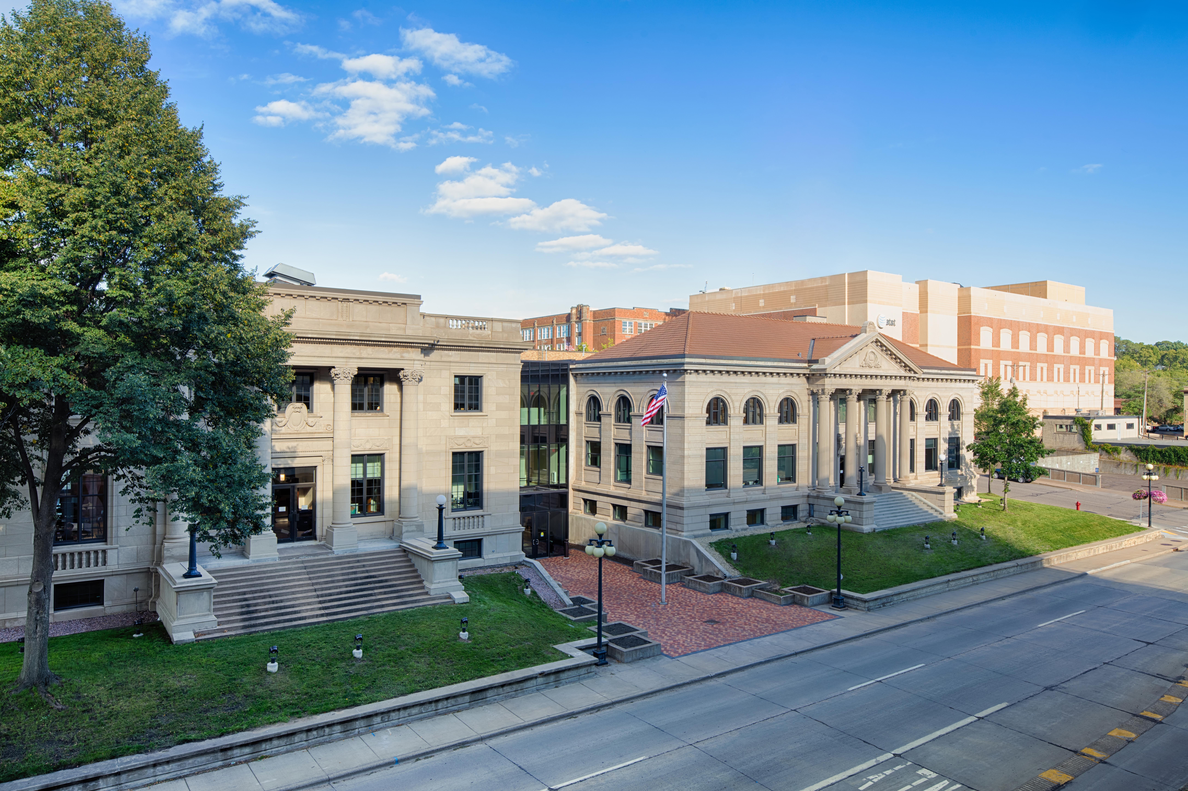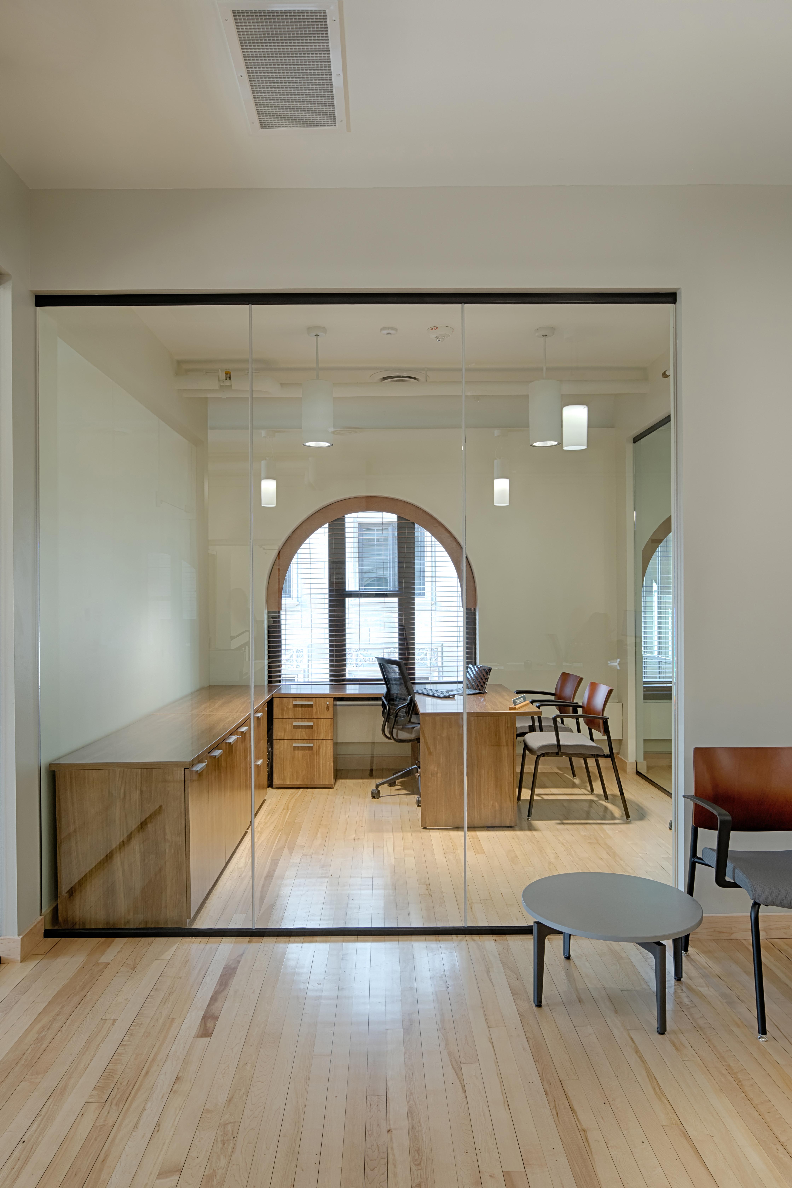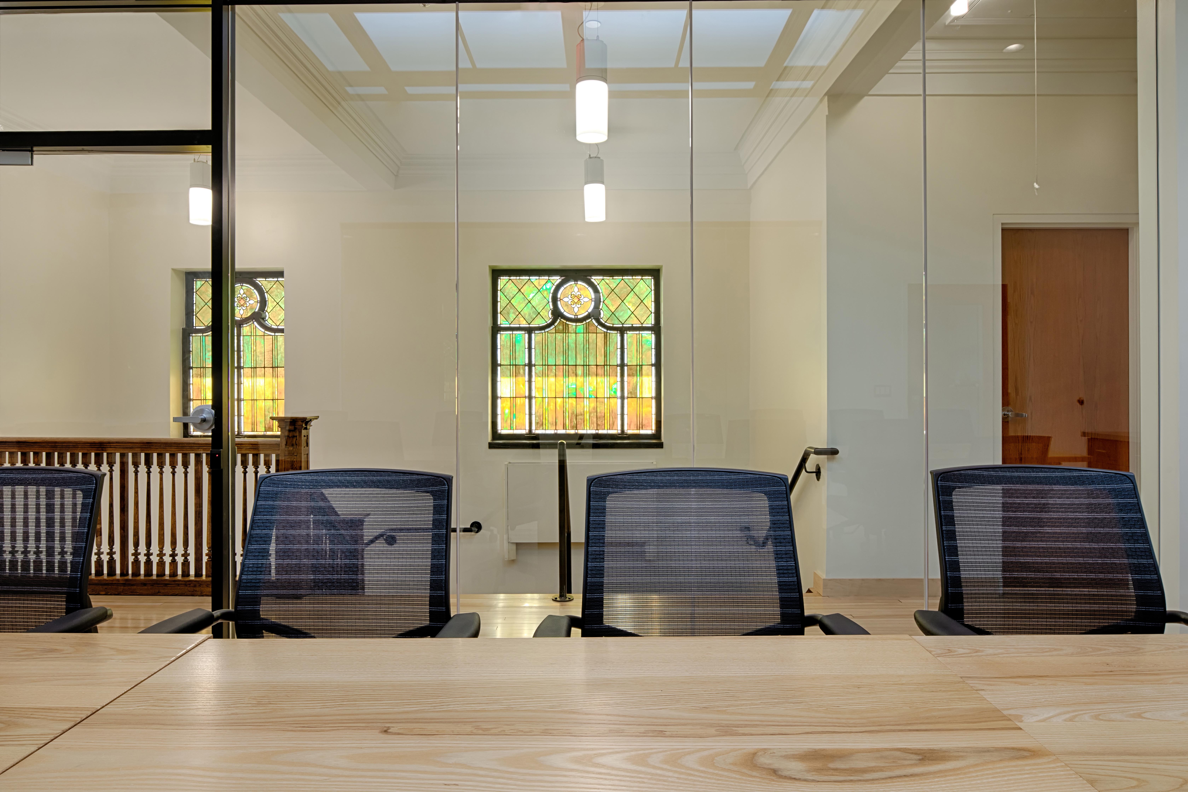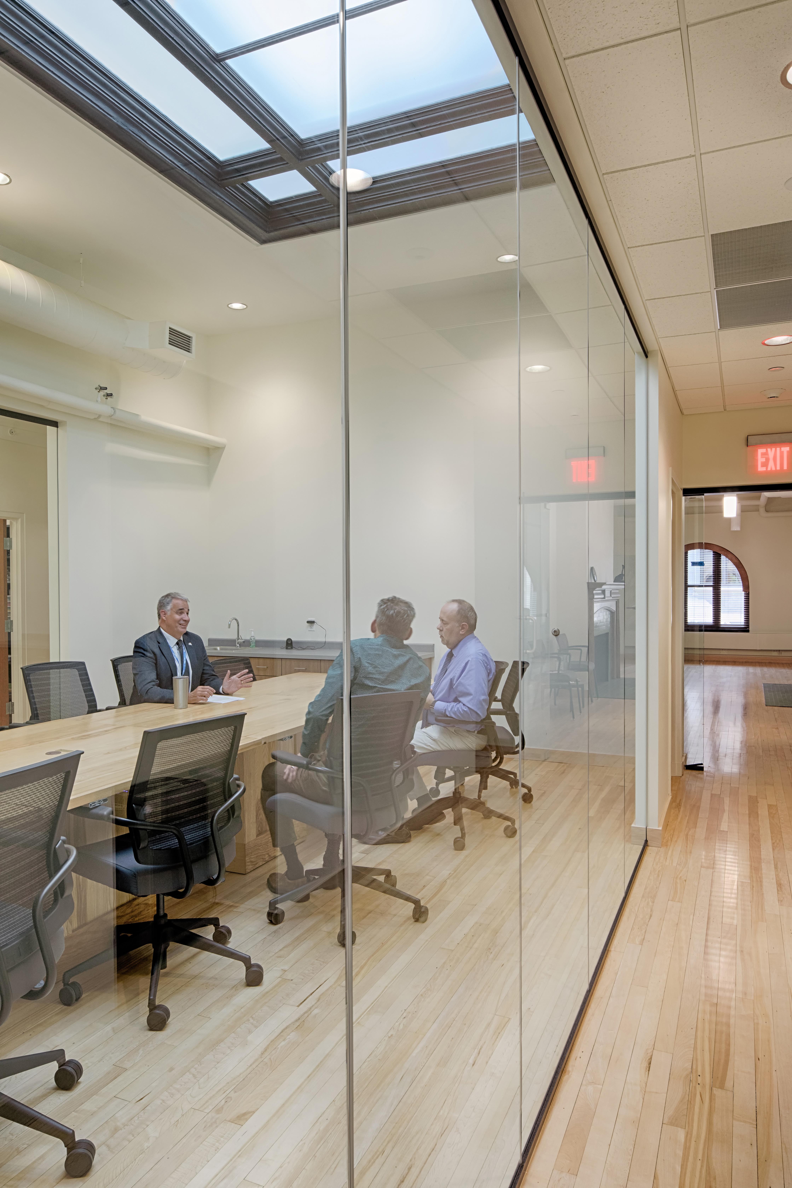In 2017, the City of Eau Claire kicked off a two-year renovation of City Hall with the goal of keeping the symbolism and functionality of local government in the city center and restoring the interior features of two nationally registered historic buildings.
The project created a need for new furniture for permanent and seasonal staff members. The City of Eau Claire came to Atmosphere for help developing flexible typicals and office standards to accommodate their diverse workgroups while maintaining an aesthetic that coordinates the modern and historical elements of the buildings.
A fast-paced furniture timeline meant offices and workstations for the various staff divisions were designed in assembly-line fashion. The Atmosphere team worked with each staff member to ensure their space was customized to meet their needs while maintaining a consistent standard throughout the space. In addition, the furniture plan had to work around historical building elements such as radiators, plumbing, and woodwork, and ensure that those elements were protected from wear and tear. As a result, no two workstations are alike.
These space changes created an opportunity for City Hall staff to look at their processes from a new perspective. They embraced electronic filing and reviewed processes to eliminate paper, reducing storage needs and clearing vertical space to showcase the newly uncovered architectural elements of the building and to let in natural light. They also studied workgroups and their workflows, moving divisions together and lowering panel heights to increase collaboration and maximize productivity.
Architect: JLG Architects
General Contractor: Market & Johnson
Photographer: Silverman Be Remarkable






