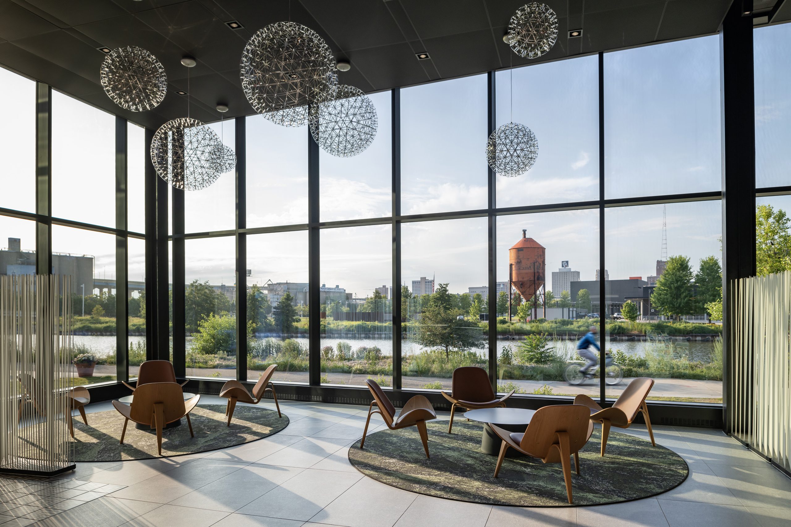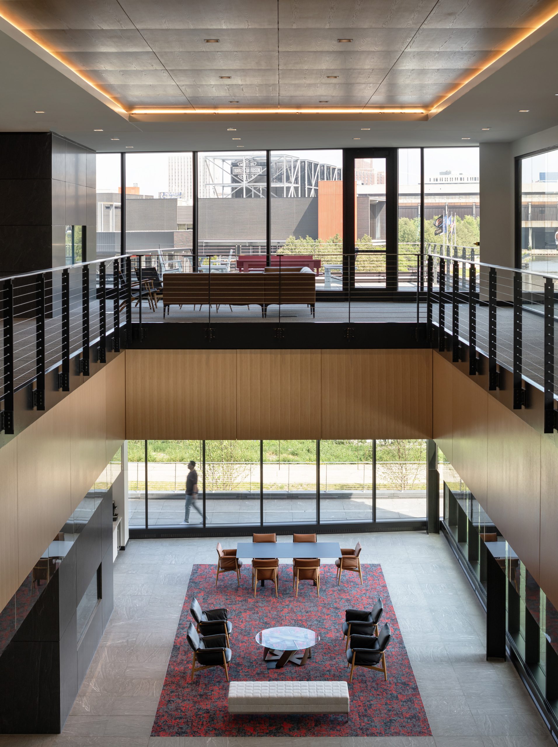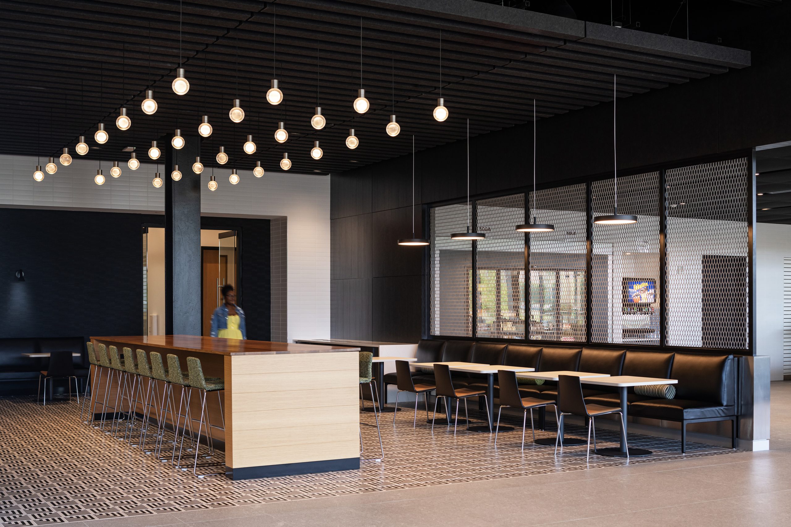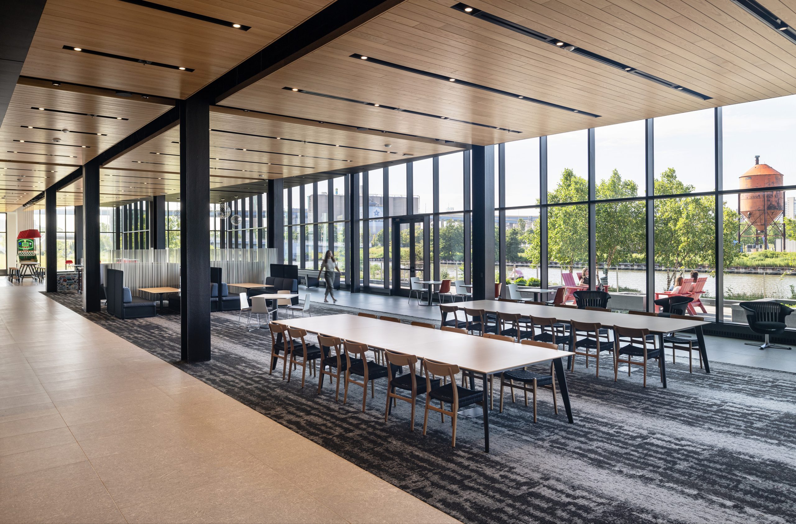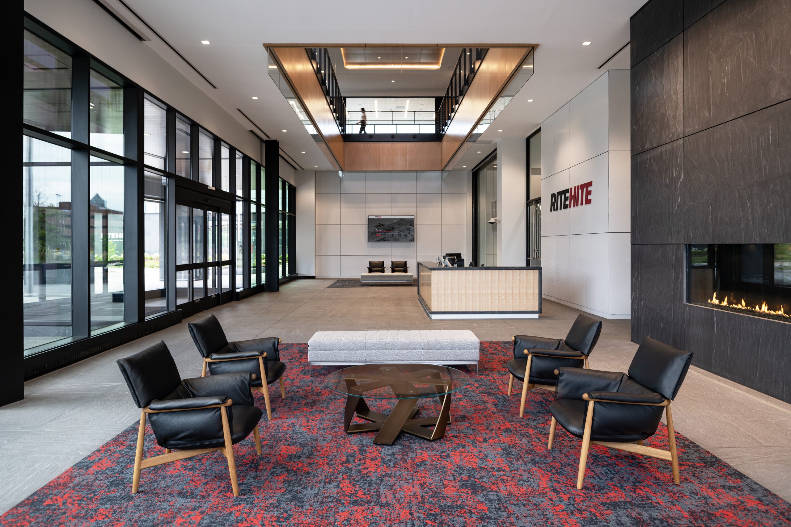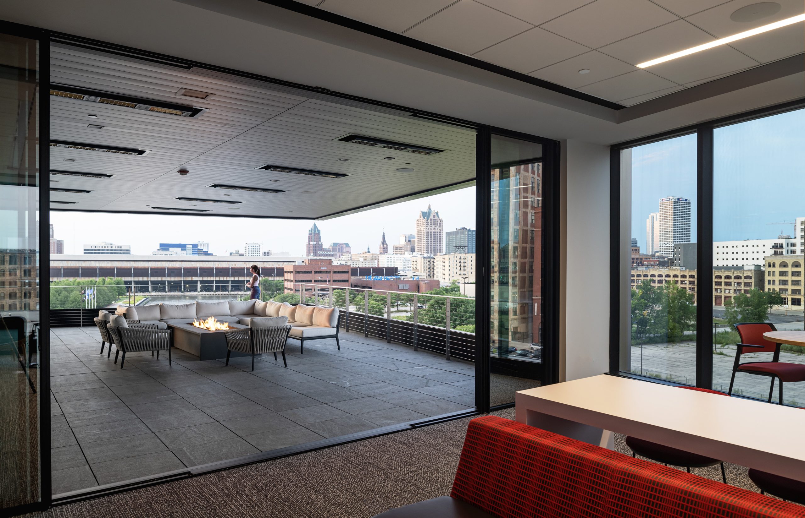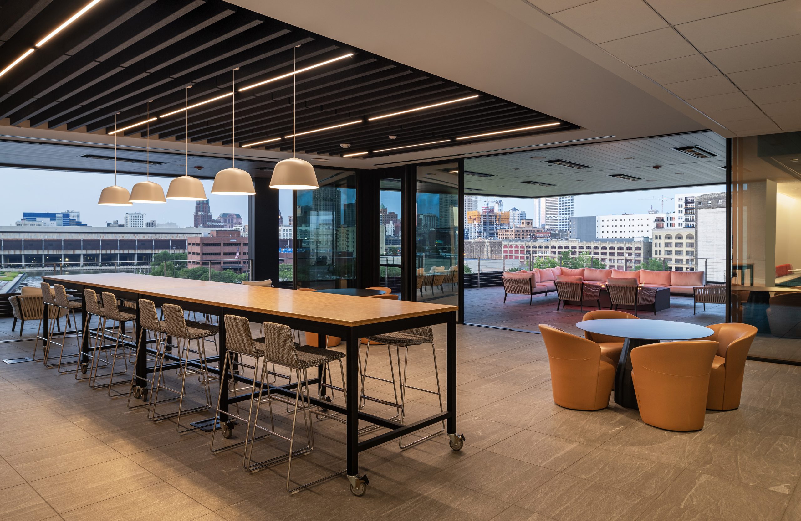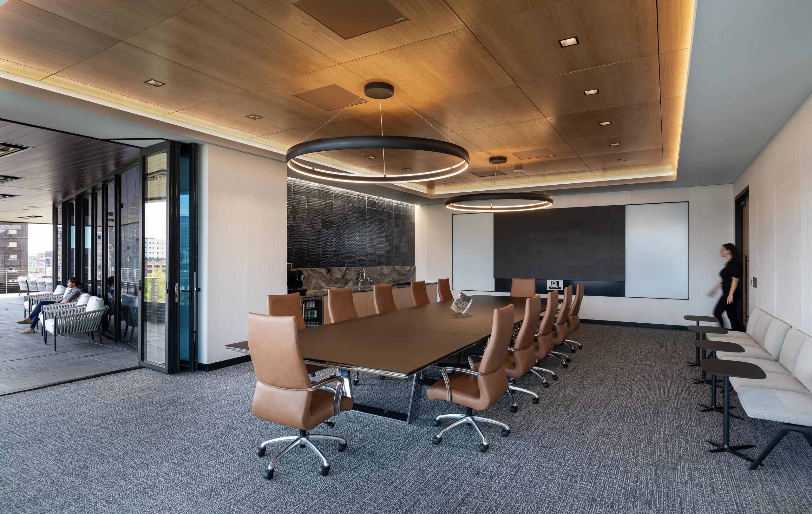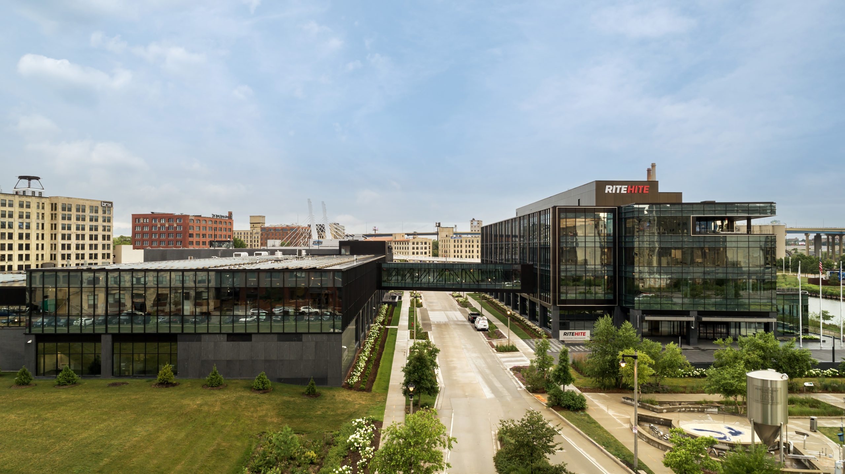A world leader in loading dock equipment, industrial doors, safety barriers, HVLS fans, and more, Rite-Hite opened their brand-new world headquarters campus in Milwaukee, Wisconsin in March of 2023. The new site for this family-owned business encompasses two office buildings and a parking structure on 9.4 acres, allowing the company to bring together 300+ employees from four previous locations around the area and create room for future growth.
The focus of the campus is to provide a world-class workspace and training environment for employees as well as a state-of-the-art customer experience center. With four floors of office space in the North building and two floors of office and training spaces in the South building, the workplace design focused on introducing daylight, flexibility, ergonomics, and providing a variety of meeting spaces for internal and external collaboration and learning. Amenity spaces include training rooms, a Customer Experience Center, full-service café, fitness center, wellness rooms, and an engineering research & development facility.
Upon award of the project, Atmosphere collaborated with EUA and end users at Rite-Hite to specify furniture and finishes to enhance the brand and company culture and help their space work better for employees and guests well into the future. The majority of the furniture chosen was from Steelcase and their vendor partners, including Flos, Moooi, Blu Dot, Halcon, and Orangebox, among others.
To ensure that expectations and goals were met, the teams held in-person bi-weekly meetings for six months to co-create and finalize design and product selections. The team took field trips to the Merchandise Mart in Chicago to view Steelcase furniture selections in person. The team also toured the Milwaukee Athletic Club and Sister Bay Furniture to view outdoor furnishings for the unique outdoor spaces that take advantage of Rite-Hite’s riverside location and their spectacular views of the downtown Milwaukee skyline.
Atmosphere was thrilled to be a part of this high-profile and highly collaborative project, partnering with EUA and Rite-Hite throughout the process. The end result is a beautiful, modern campus with spaces for collaboration, focus work, and well-being that Rite-Hite can continue to grow into as their business expands.
Photographer: Peter McCullough Photo + Drone
Architect: EUA
GC: C.D. Smith Construction
