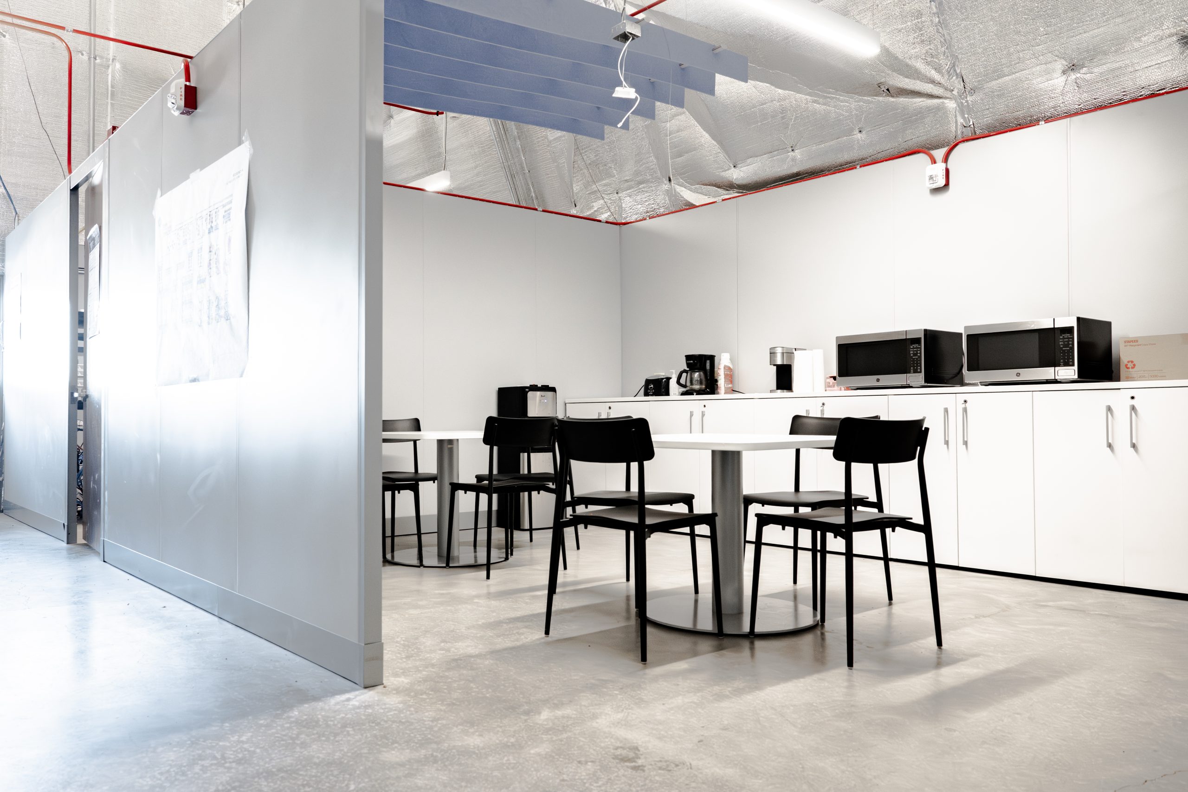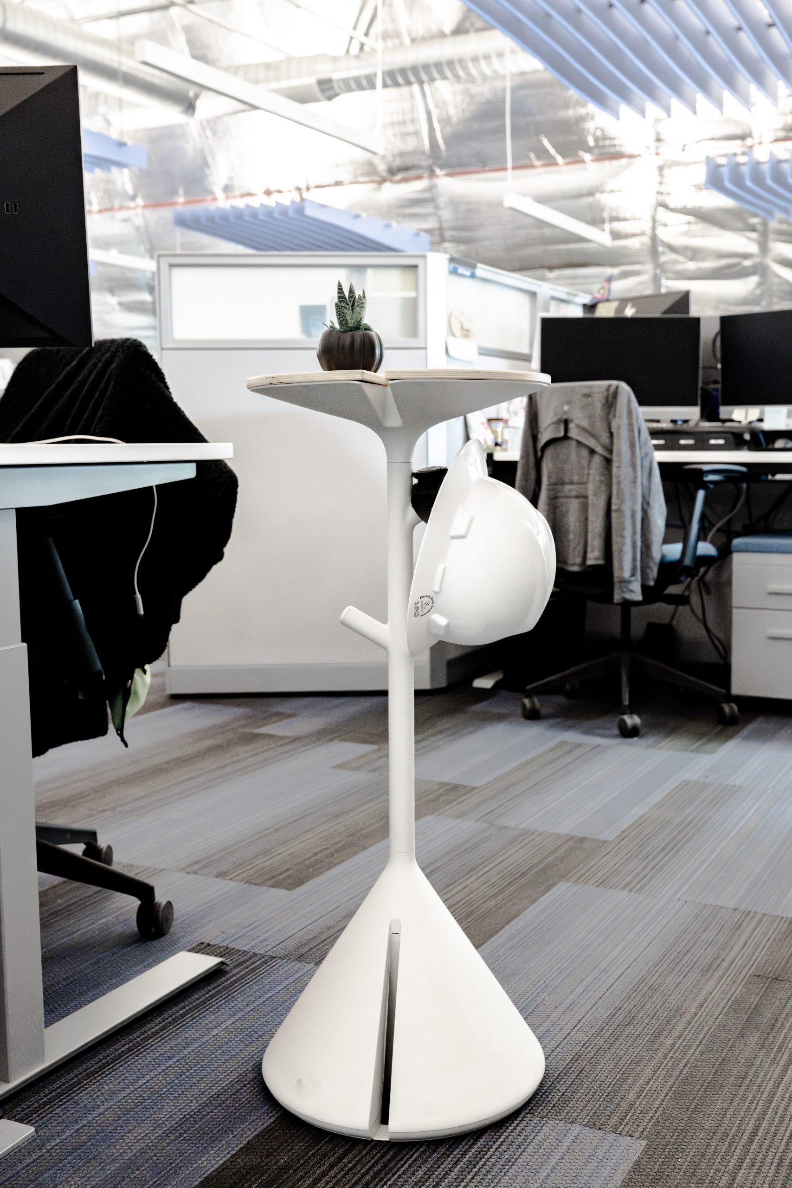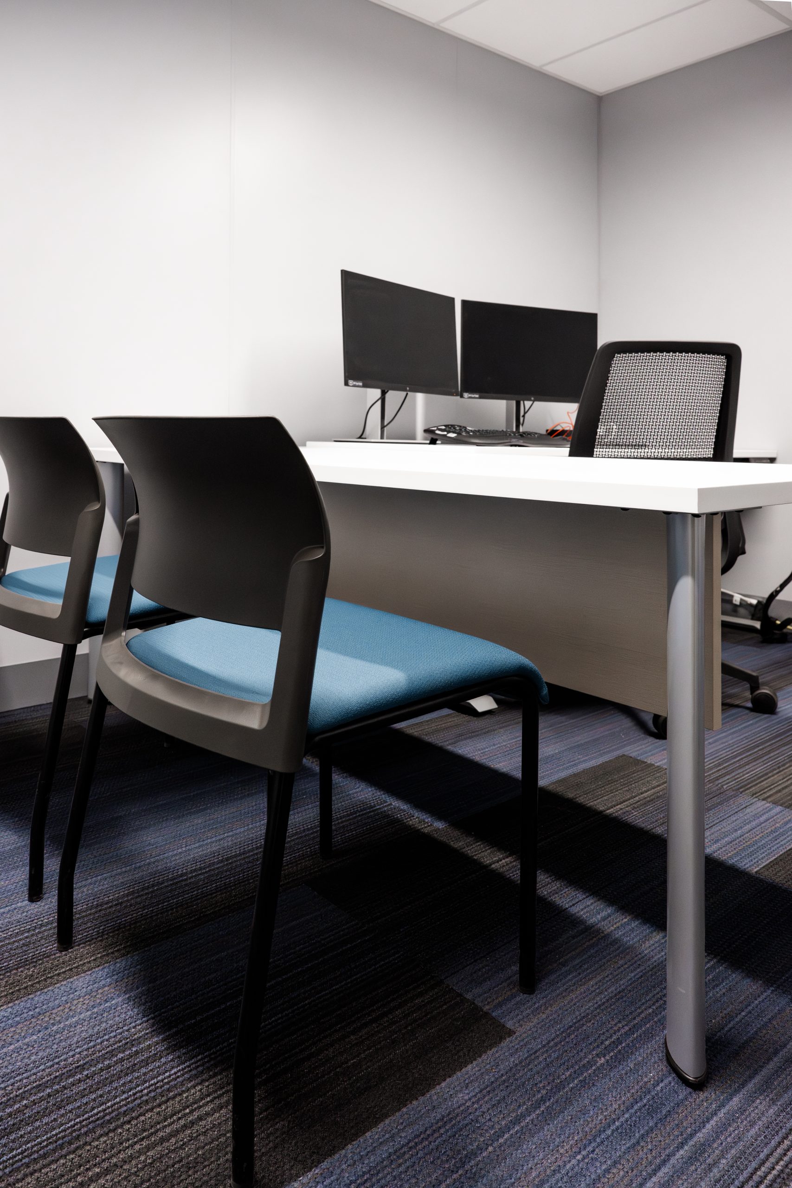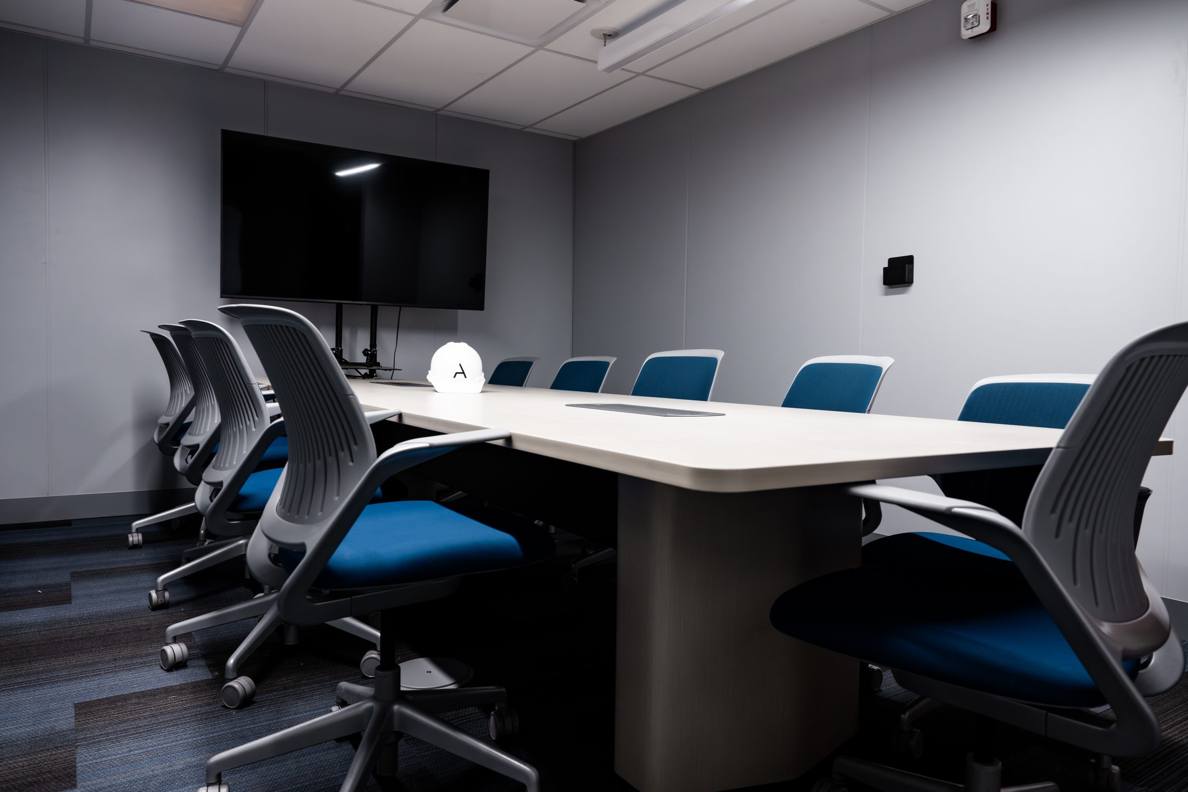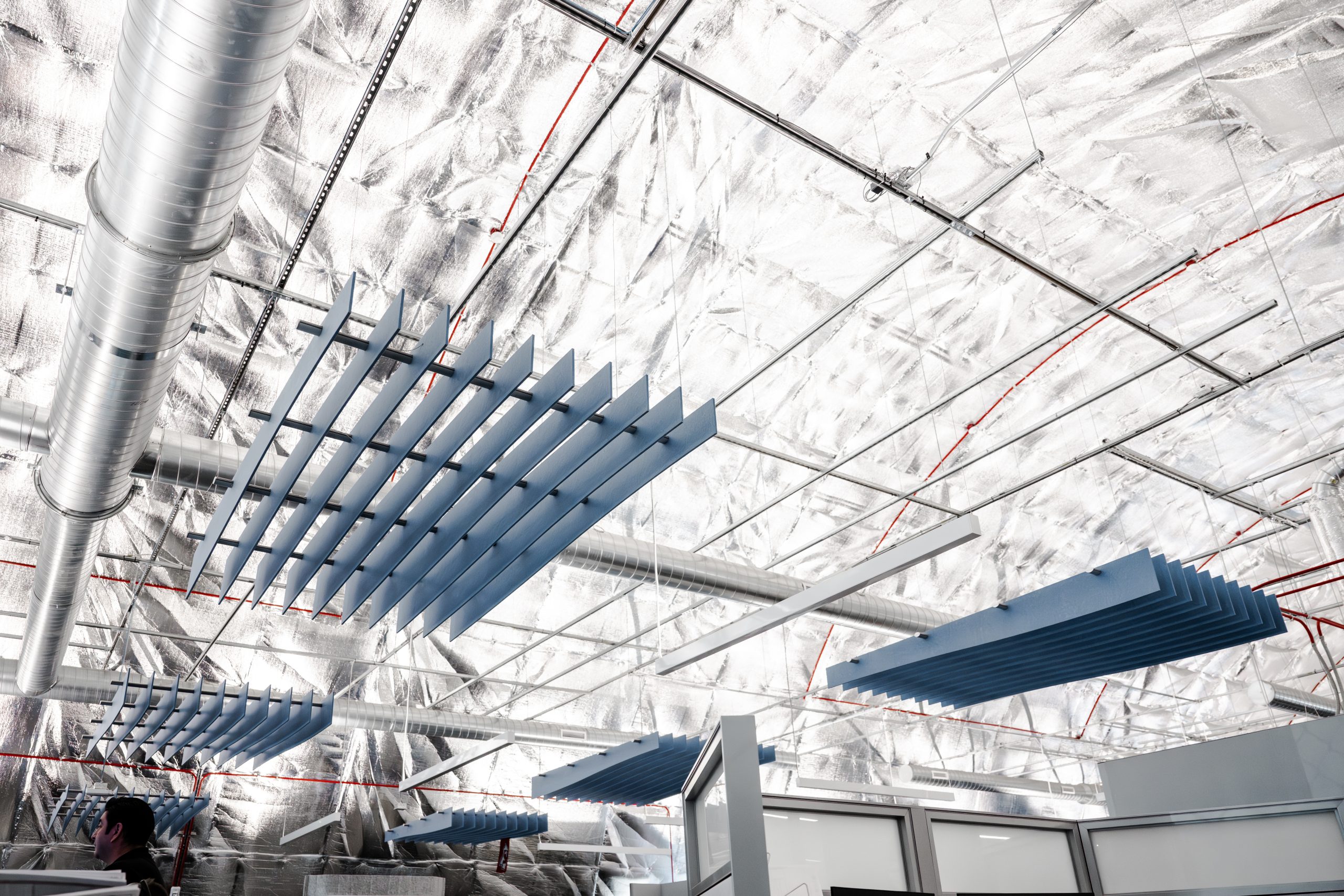What began as a shell with a concrete floor and a barrel tent has been transformed into a gorgeous temporary 5-year workspace for this group of electrical contractors. Our team worked hand in hand with Steelcase Architectural Solutions to install 682 linear feet of walls to create a space within a space.
With Privacy Wall in place, outfitting workstations, private offices, conference rooms, and a cafe became possible. This Steelcase-focused project includes Flex Collection markerboards and space division, Simple chairs, Move guest chairs, Series 2 task chairs, and more.
Location: Mesa, AZ
Architect: MOR Studio
Photographer: A. Marie Creative Co.
Date Completed: 1/1/2023
