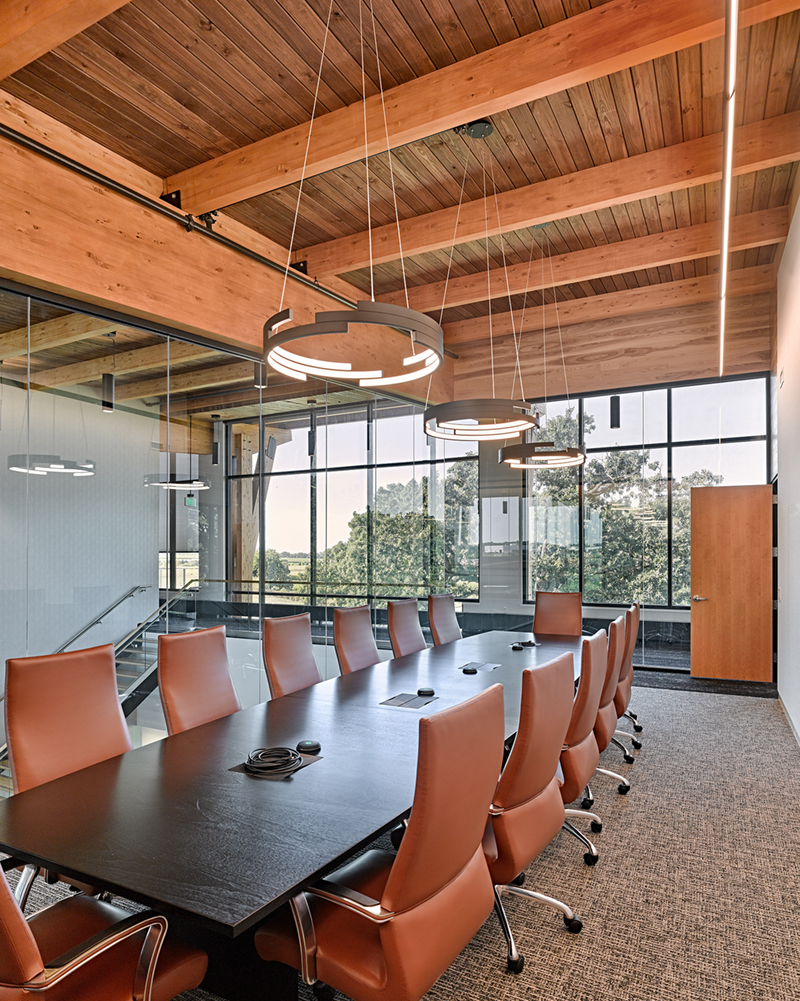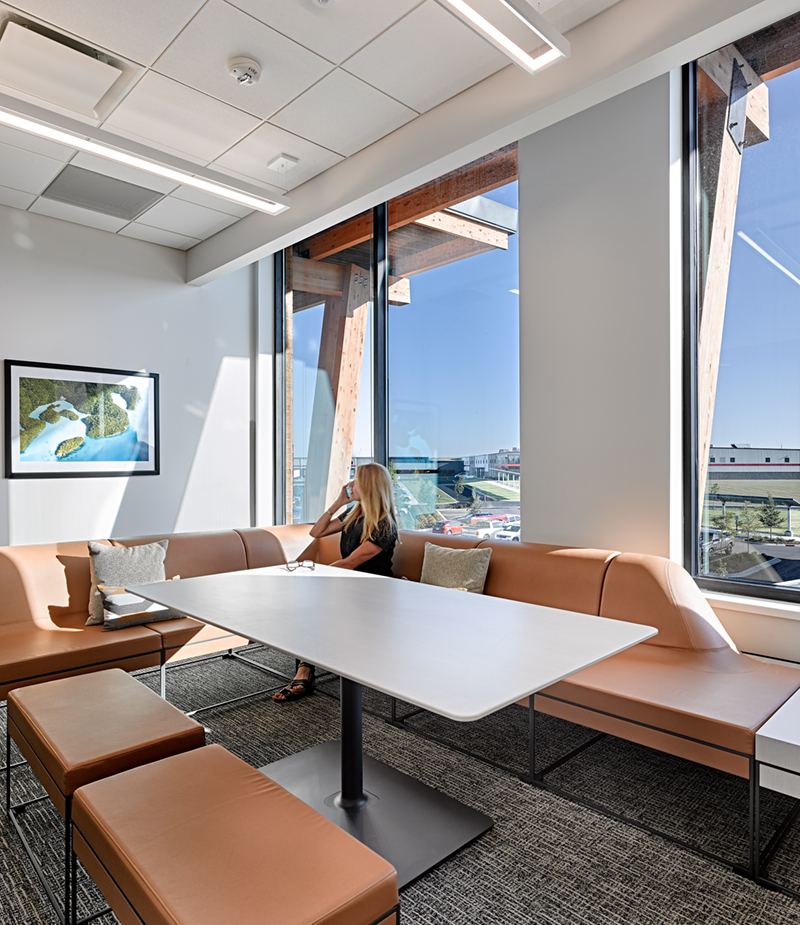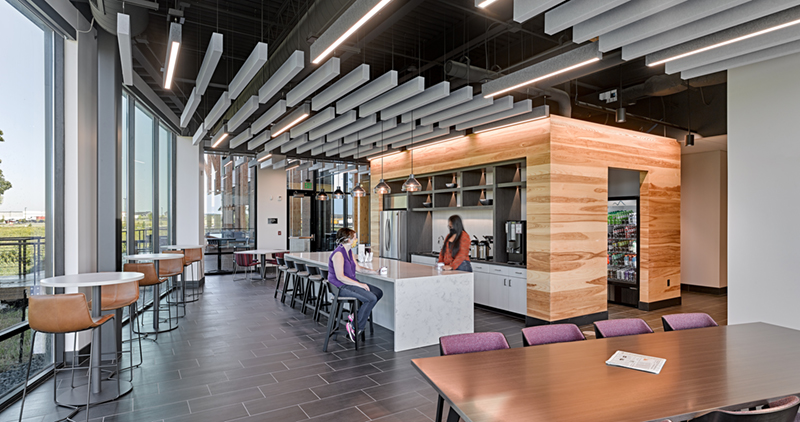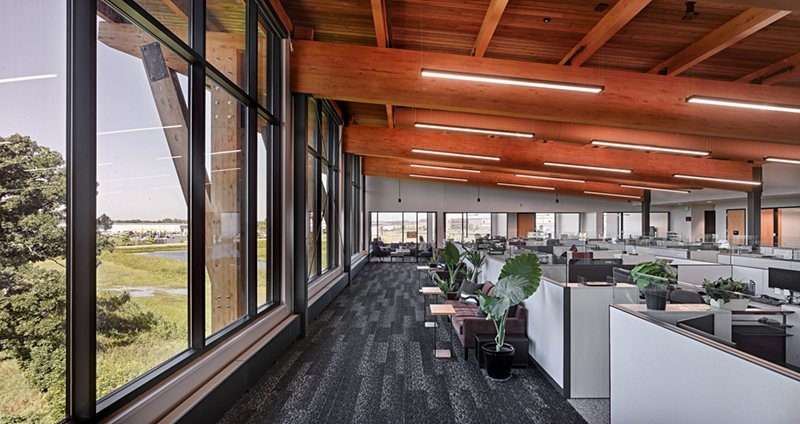To accommodate continued growth, Bell Laboratories built a new world headquarters that combines R&D, manufacturing, and corporate offices into one state-of-the-art 44,000 square-foot facility just outside of Madison. The new building offers a variety of meeting and collaborative spaces for team members and customers visiting from around the world.
Atmosphere partnered with Potter Lawson from the outset of the project, coordinating several co-create sessions with designers and the Bell Labs team to select furniture and finishes. Individual end users were able to select their task chairs, private office users chose from four office configurations, and each member of the executive team customized their office to meet their needs.
Collaboration spaces were a main focus in the new facility, and each one offers a unique design that highlights Bell Laboratories’ conservation projects around the world. The colors and artwork in each room correlate to an island that Bell Labs has helped to conserve, and the meeting spaces offer a variety of postures from informal lounge seating to standing and seated height options.
Atmosphere was thrilled to be part of creating a collaborative environment that reflects the Bell Laboratories brand, meets their current business needs and will help to attract and retain talent into the future.
Architect: Potter Lawson
Photographer: Mike Rebholz Photography
General Contractor: Findorff




