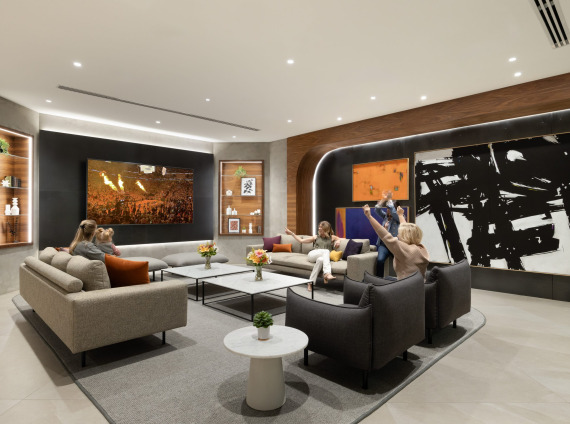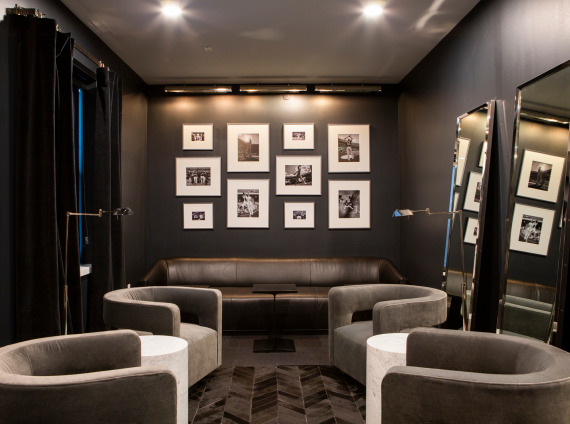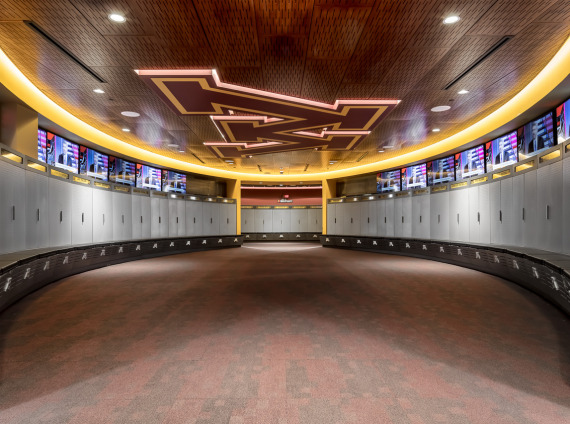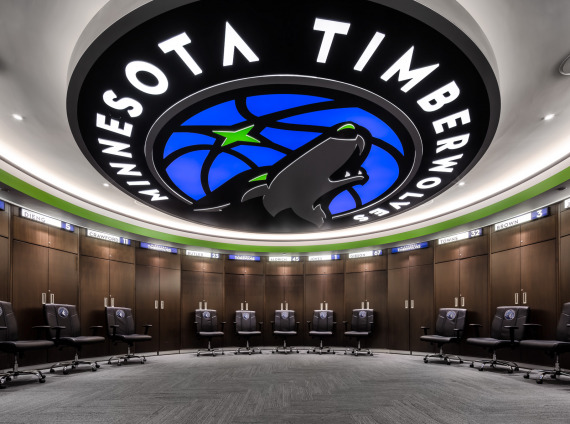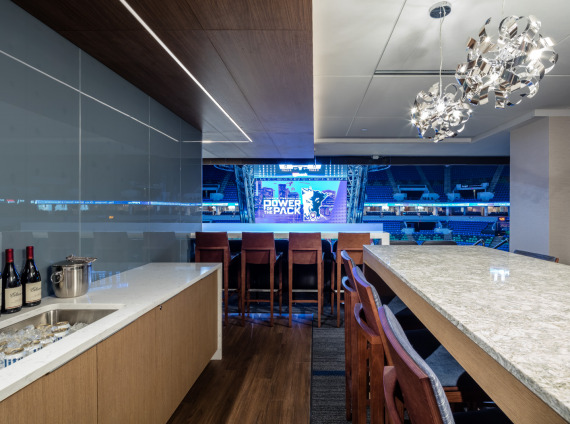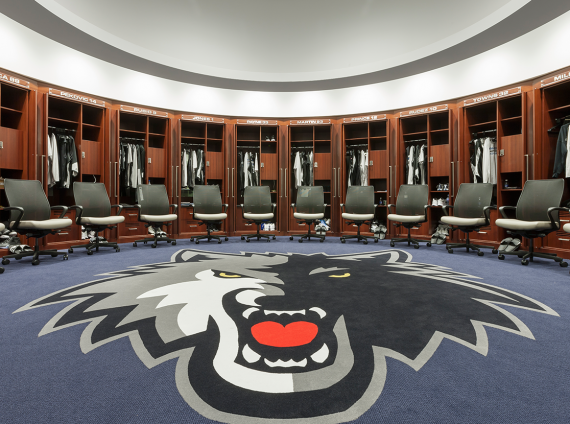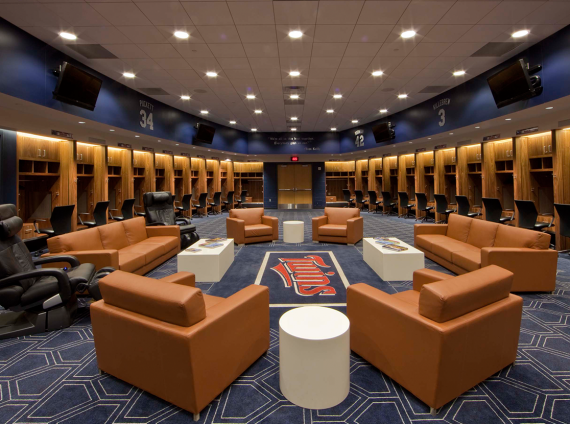We create memorable experiences across the country for our high-profile sports and arena clients.
Our specialized team brings a shared passion for connecting fans to their community and surroundings. With your team, we drive creative and innovative solutions to ensure a seamless and unforgettable experience from beginning to end.

