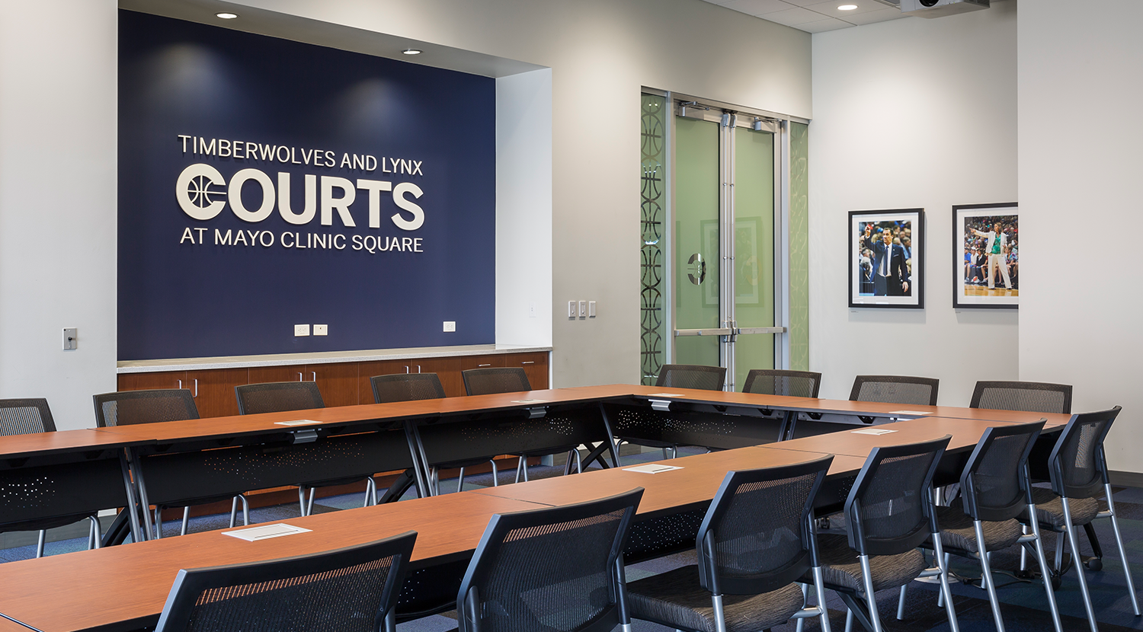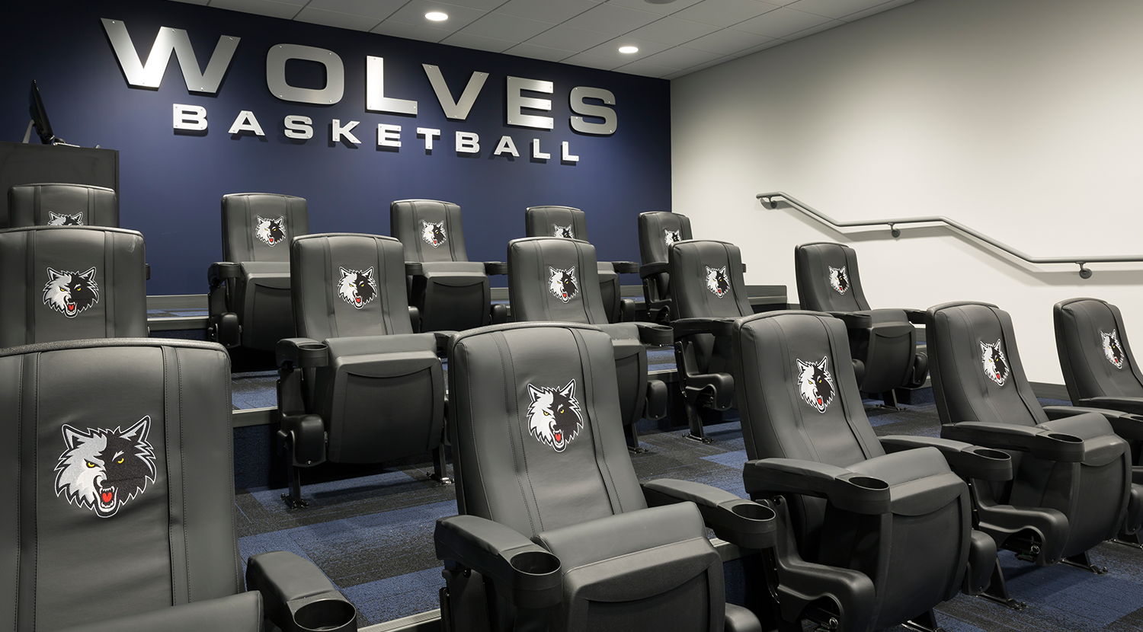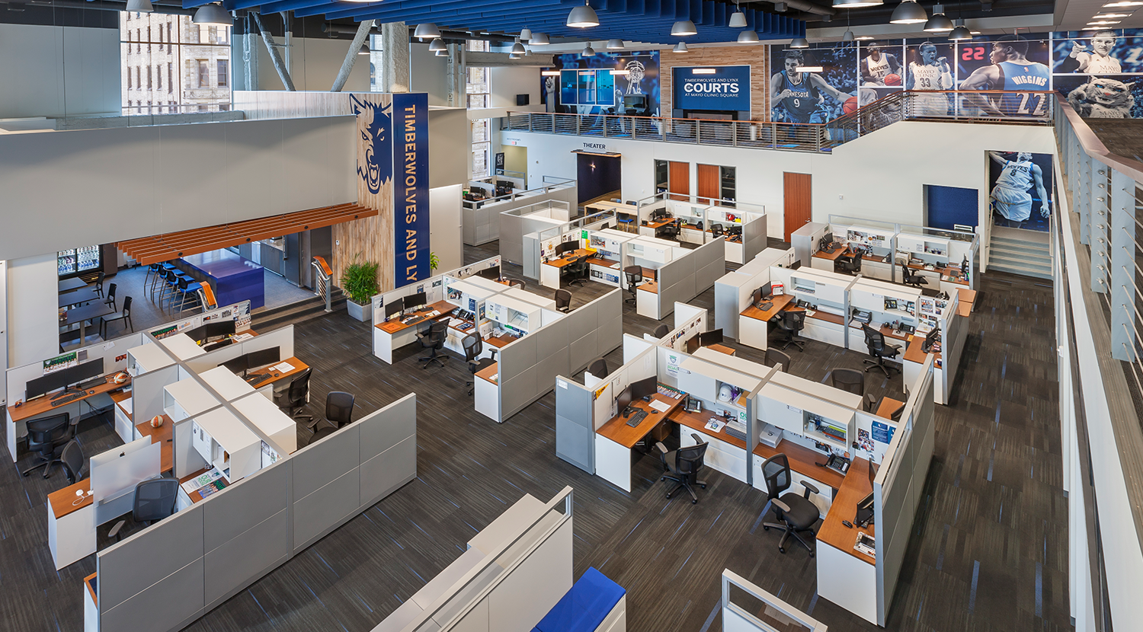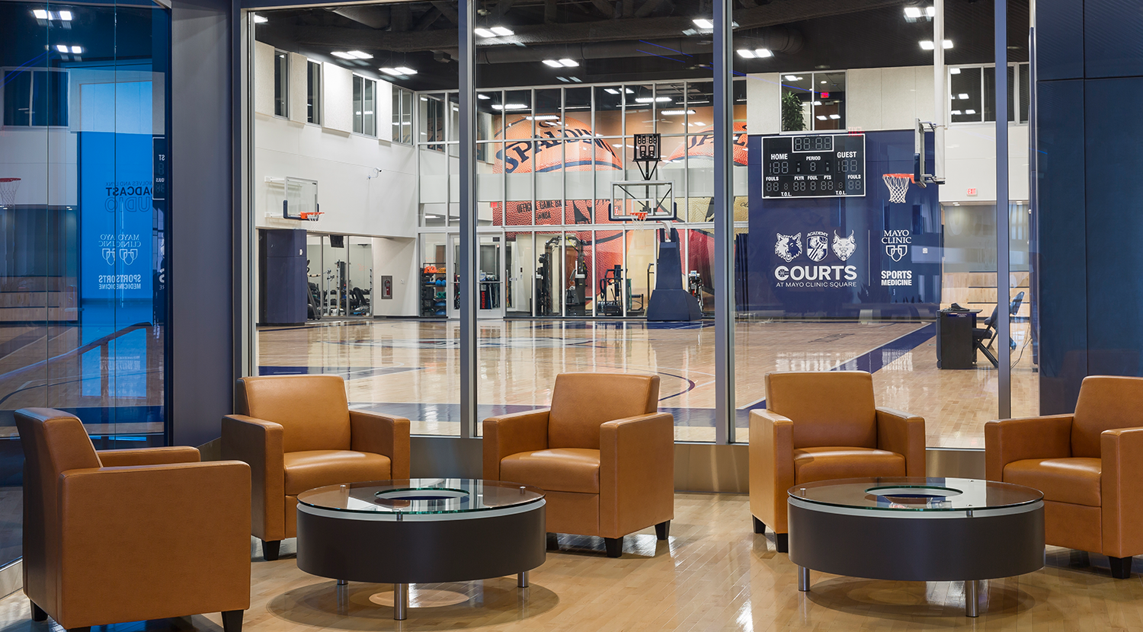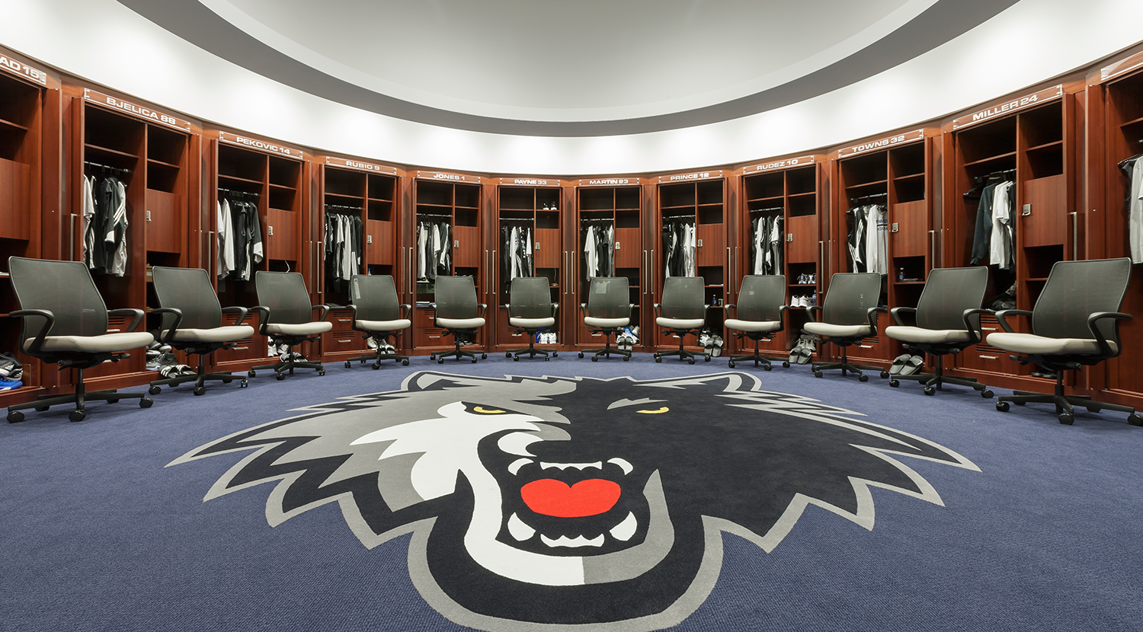The creation of the Minnesota Timberwolves and Lynx home offices echo the sensational transformation of a failed retail and entertainment complex into the best practice facility in the NBA, with many teams looking to follow suit. The facility boasts an impressive 107,000 square foot space that includes administrative spaces for over 150 employees, media centers, locker rooms, weight rooms, film rooms, therapy tubs and saunas in addition to a 7,000 square-foot fan experience store. For a space that caters to so many different types of clients – players, coaches, employees, and fans – ensuring that the facilities were collaborative and engaging was our top priority.
With the partnership of Architecture & Design firm AECOM, we implemented a more collective environment to integrate the business and player-centric culture by adding more open team spaces, conference rooms, and classrooms. We also lowered workspace panel heights to brighten work areas and encourage cross-sharing among teams.
In addition to working closely with AECOM to create a more engaging physical space, we also suggested alternative product selections on over 1,300 pieces that resulted in an overall 30% FF&E savings. To ensure a seamless, successful ending to the project, we managed the relocation of 150+ employees and equipment from the existing facility into the new location without any business downtime.
Architecture & Design: AECOM
Photography: Paul Crosby
