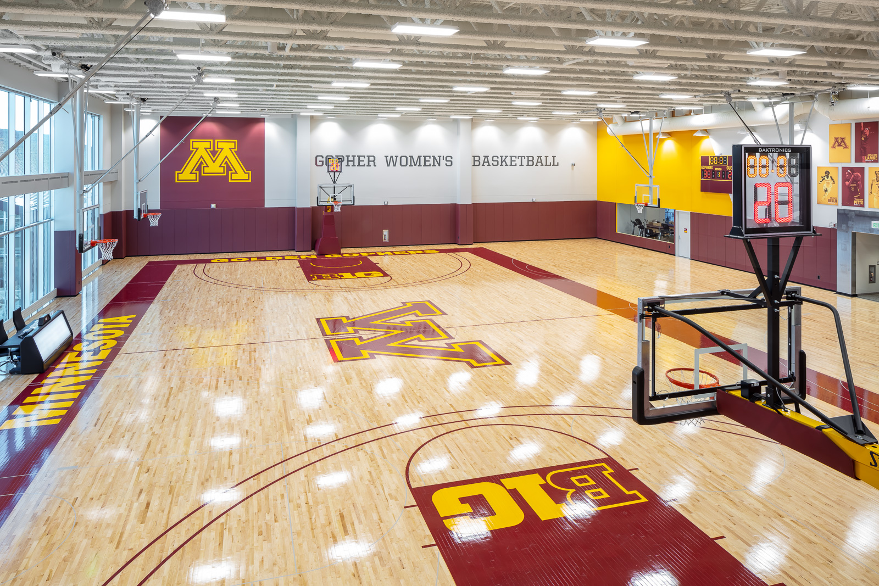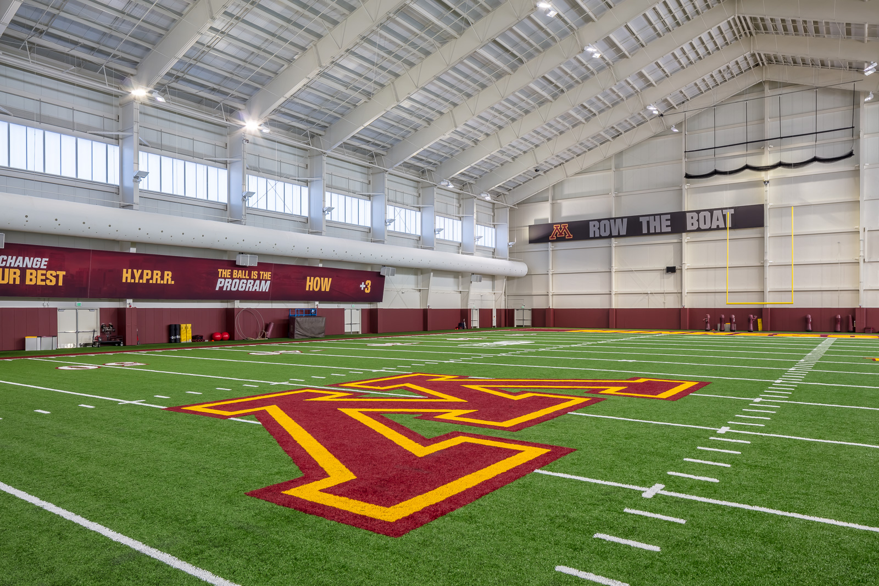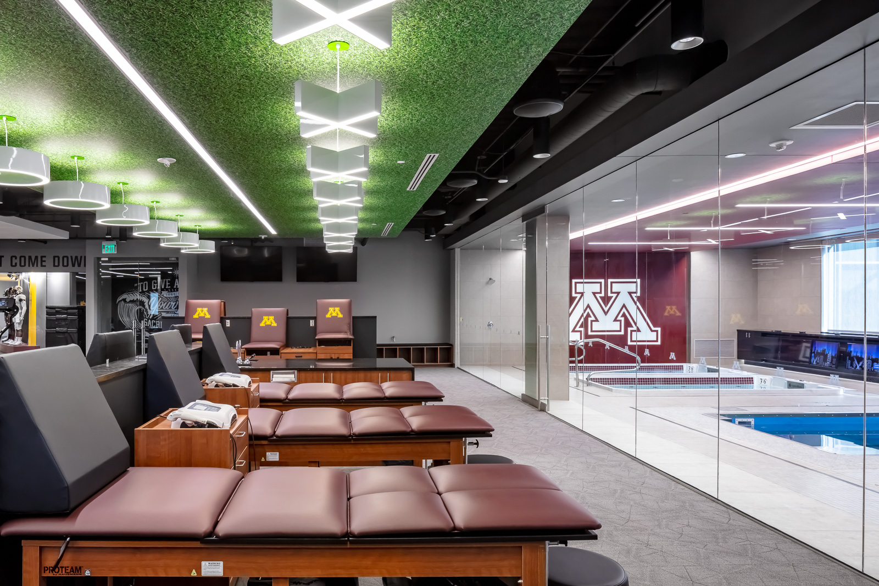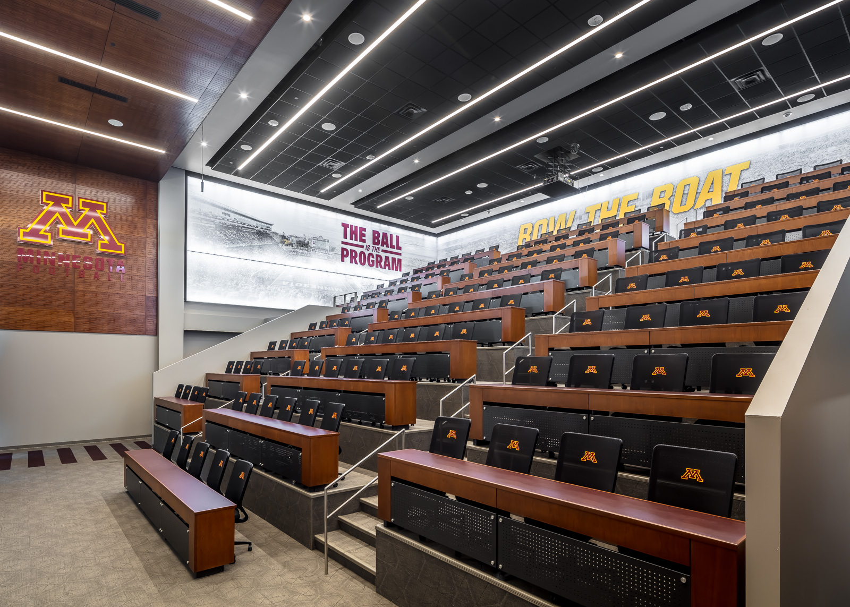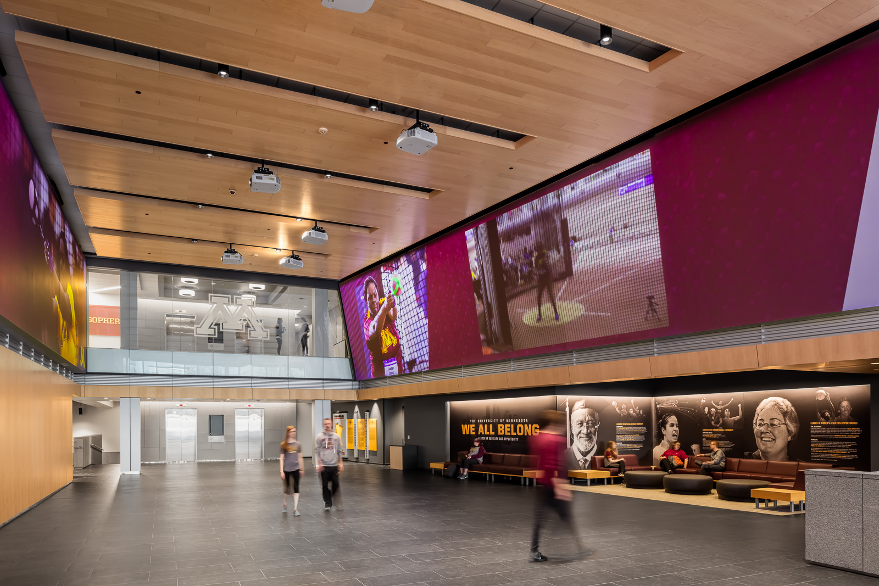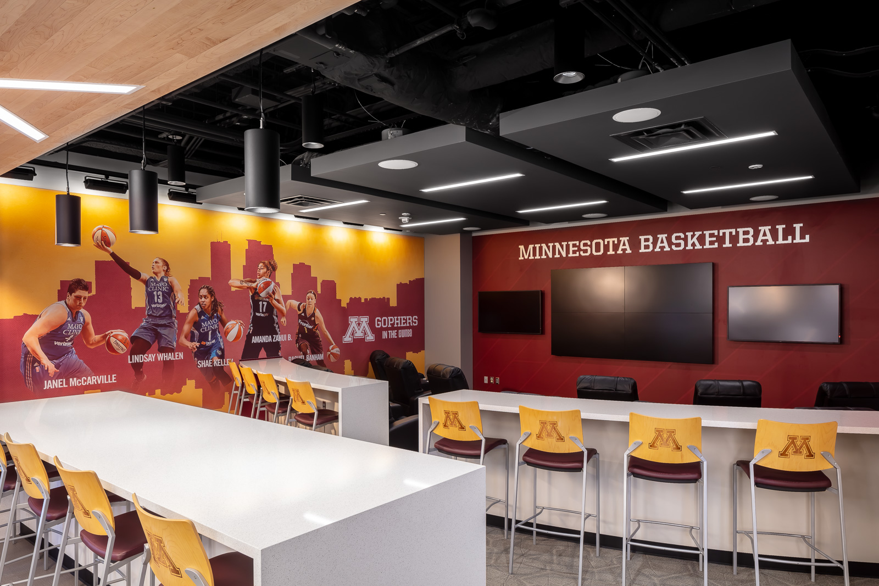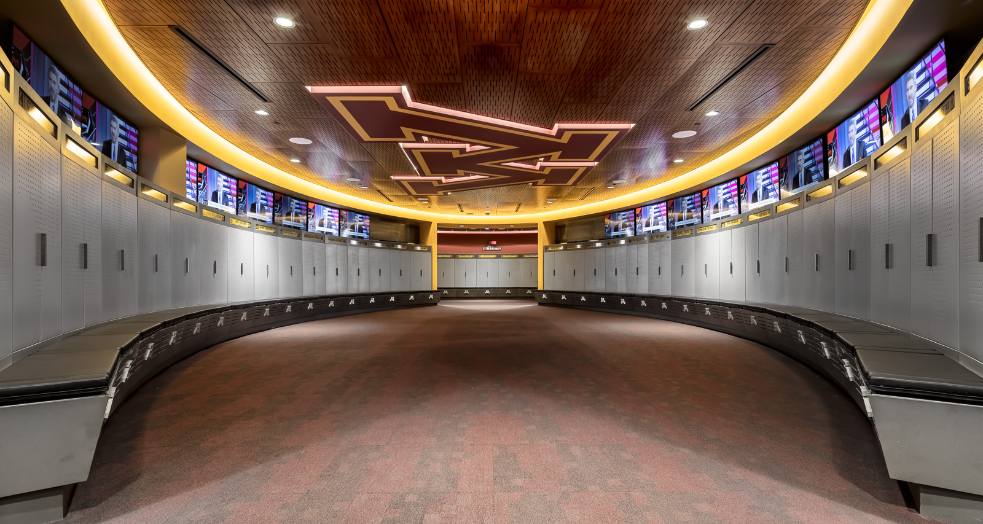With help from Atmosphere Commercial Interiors, the University of Minnesota Athlete’s Village is rewriting the playbook on how 750 Golden Gopher student athletes practice, eat, train, and study. Three new buildings include: a football center with a weight room, locker room, and staff offices; an indoor football practice facility; and the “Center for Excellence” which includes academic, nutrition and training centers as well as practice facilities for men’s and women’s basketball. The new space will serve all areas of the student athlete, academically, nutritionally, and professionally, with 34 offices for academic tutors, a nutrition center where athletes can dine and take cooking classes, and a leadership development center to help students land jobs after they graduate.
No detail was overlooked when creating the Athlete’s Village. The lockers in the football locker room have lights that illuminate the silhouette of the Minneapolis skyline while the windows operate like transitions lenses, meaning the more light that comes through-the darker they get. Atmosphere Commercial Interiors worked closely with the architect and the University of Minnesota to make sure the new facility captures recruits and student athletes for years to come.
Architect: BWBR Architects
Photographer: FarmKid Studios
