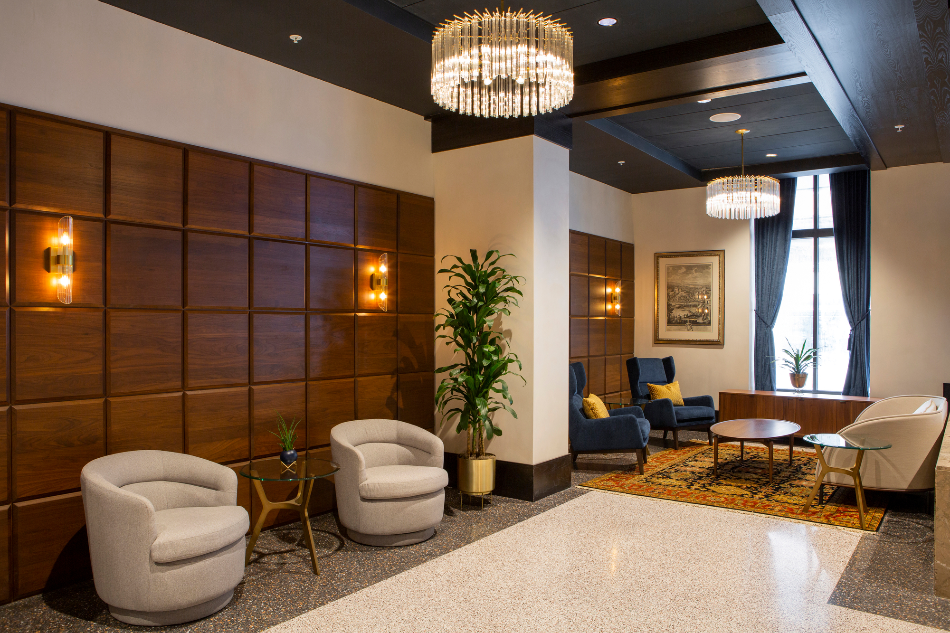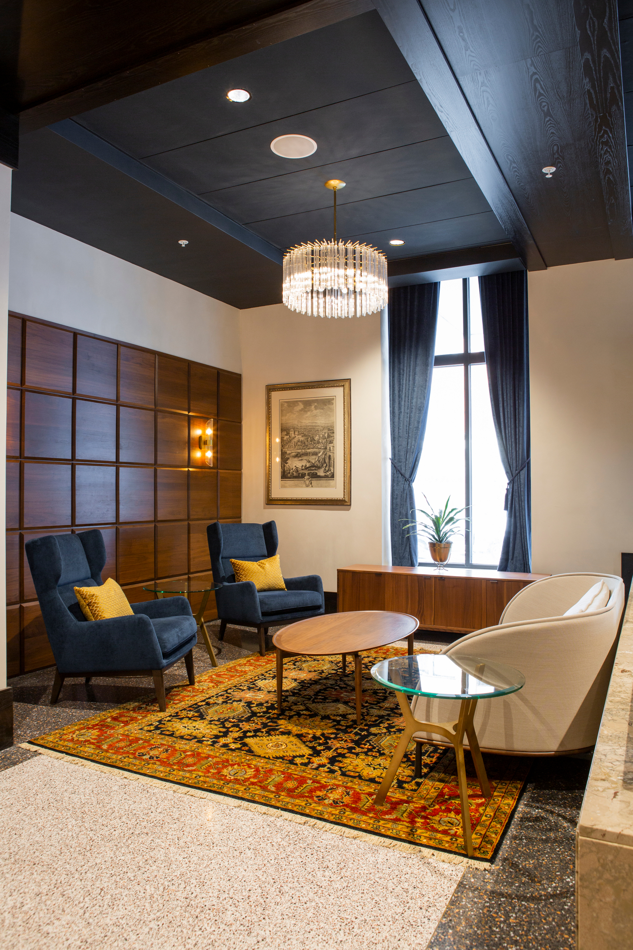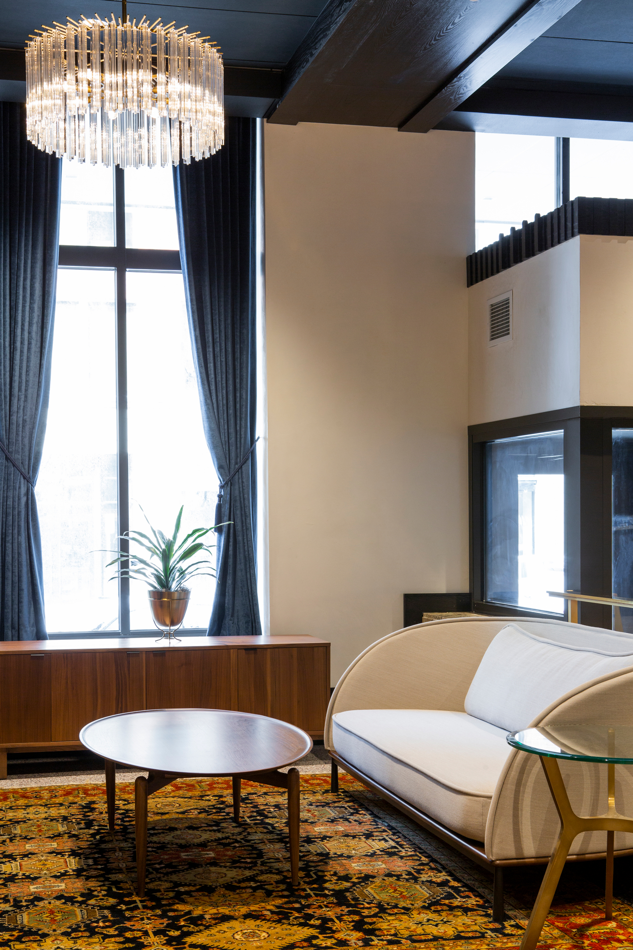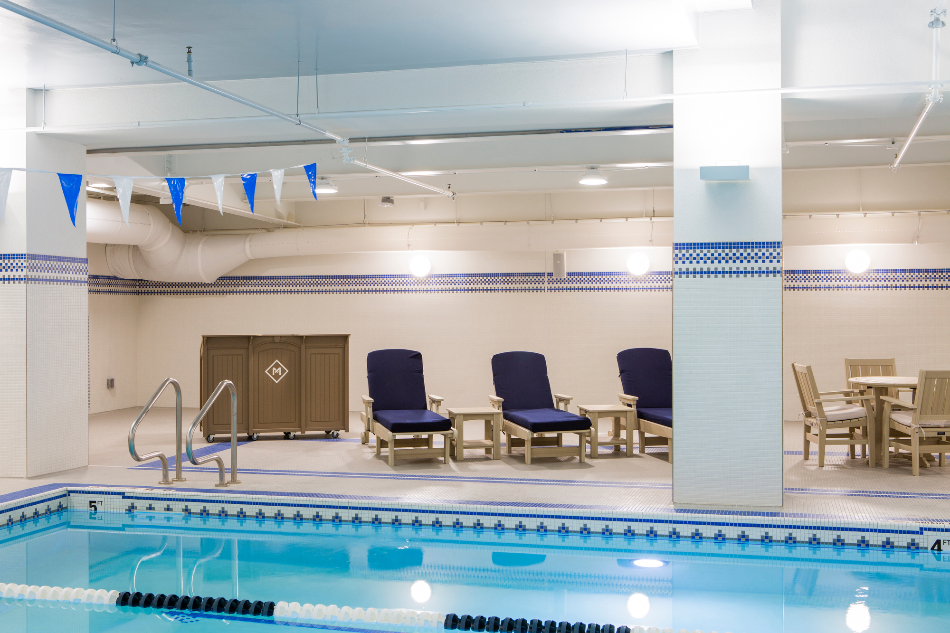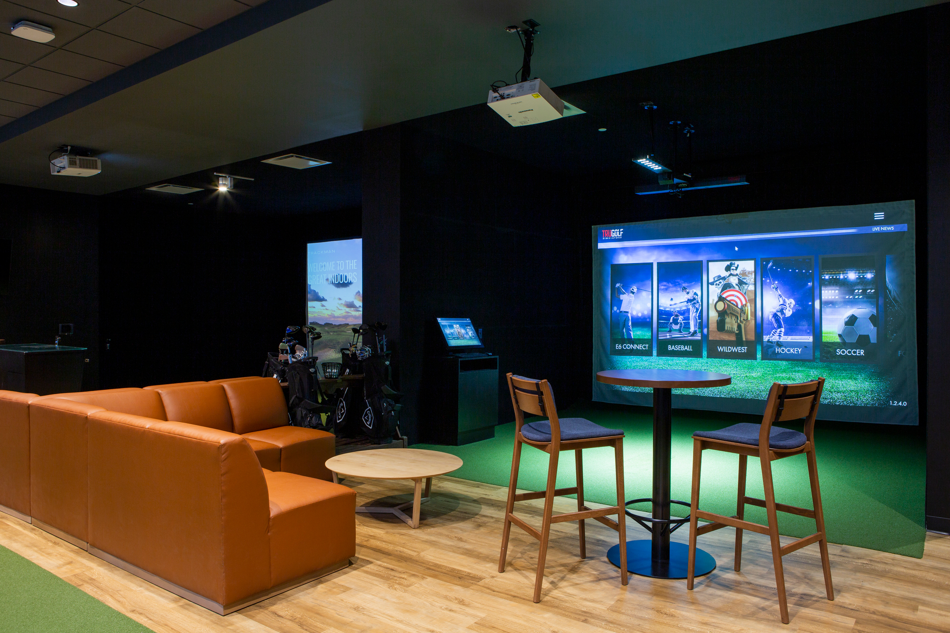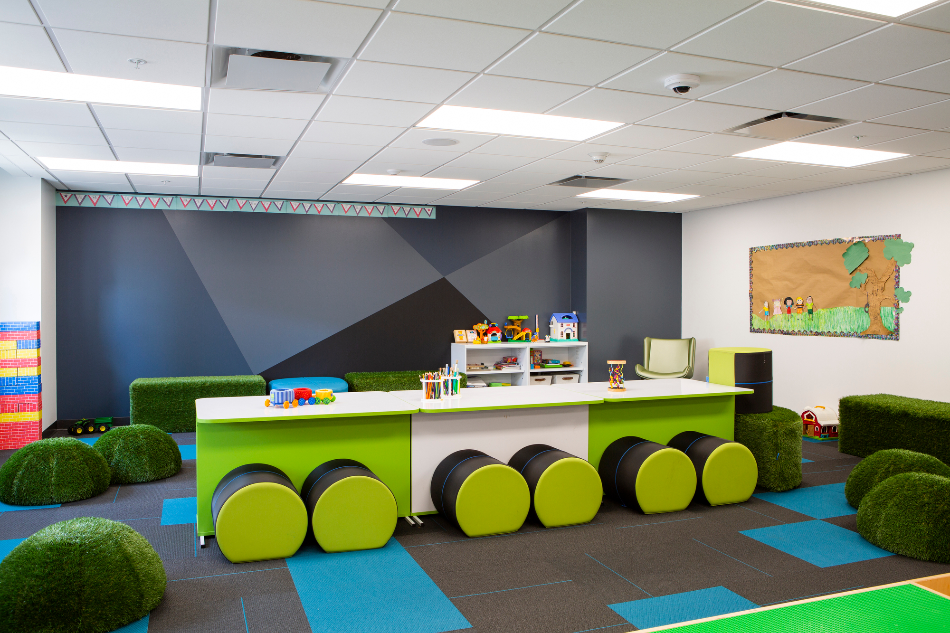The Milwaukee Athletic Club is in the heart of downtown Milwaukee in a 12-story building that is listed on the National Register of Historic Places. Their recent two-year renovation encompassed all 210,000 square feet, and includes private apartments, hotel rooms, a new pool and athletic facilities, daycare, rooftop restaurant and terrace, ballrooms, coworking spaces, and lobby, among others.
Atmosphere provided furniture for spaces throughout the MAC, utilizing over fifty different manufacturers to meet the wide variety of project needs and the upscale, historic aesthetic. Our team worked diligently to keep the installation running smoothly, coordinating with other trades as furniture was installed while construction was still underway.
With full furniture installation completed in summer 2022, the MAC is once again welcoming members, residents, and guests. Their focus on retaining current members and growing new membership is supported by state-of-the-art athletic facilities, historic character, and breathtaking city views.
We’re grateful to have been a part of this stunning transformation and proud of the collaborative experience and beautiful project result we provided for the MAC team and their partners.
Photographer: Beth Skogen Photography
Architect: Kahler Slater
GC: CG Schmidt
Real Estate Developer: Interstate Development Partners, J. Jeffers & Co.
