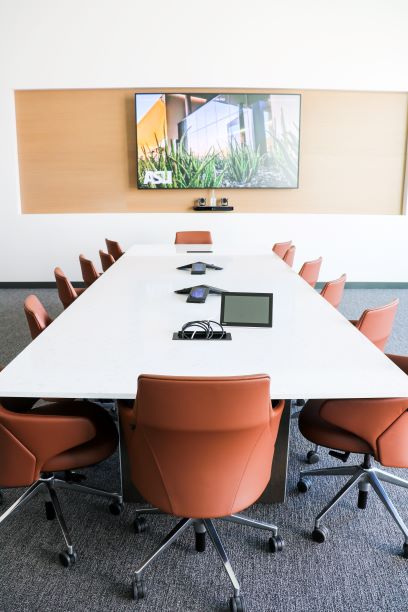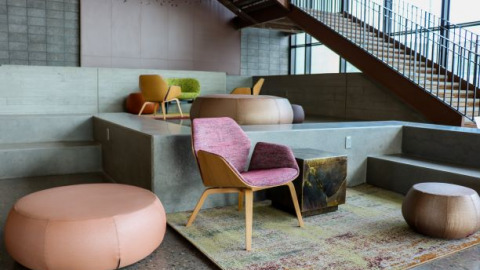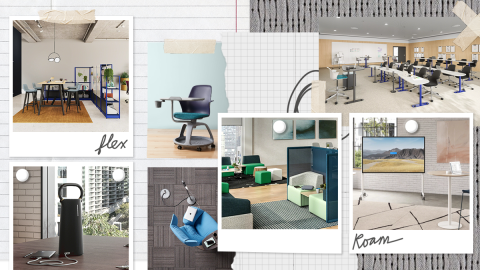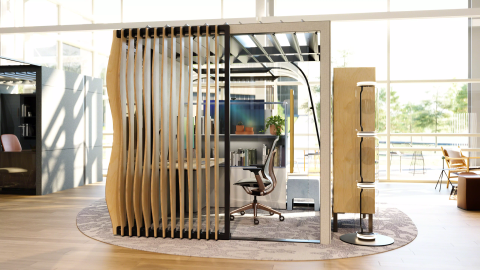
Plan a better post COVID classroom
Even before the pandemic, education was undergoing a transformation that will go on long after the virus threat subsides. The…

Even before the pandemic, education was undergoing a transformation that will go on long after the virus threat subsides. The…

Arizona State University’s Health Futures Center, home of the Mayo Clinic and ASU Alliance for Health Care, is the latest…

As organizations regain their footing and compete for the workforce of today and tomorrow, many are considering hybrid workplace solutions—where a portion…

Located in the dynamic Evans-Churchill neighborhood of Downtown Phoenix, the PBC celebrates the innovative partnership between Arizona State University, Wexford…

EY US Announces Carlene Wilson of Atmosphere Commercial Interiors as an Entrepreneur Of The Year® 2021 Heartland Award Finalist Celebrating…

When life gives you lemons, you make lemonade. So, when life gives you a pandemic and travel restrictions, you embrace…

Our Plan Better Series explores What will your workforce need in order to remain productive and move organizational goals forward?…

Being outdoors with access to fresh air is not just good for our state of mind. Leveraging social, collaborative and…

Discover employee needs The pandemic has impacted employee’s workplace expectations and leaders have the difficult task to define the future…

Part of the 173,243 square foot Summit Healthcare Outpatient Pavilion development, the 54,699 square foot Summit Healthcare Administration Building is…

[update April 4, 2023] Our workplaces continue to evolve as workers adapt to new economic conditions, new ways of working,…

Atmosphere worked closely with the University in the design and specification of FF&E for the Interdisciplinary Research Building. The 150,000-square-foot…