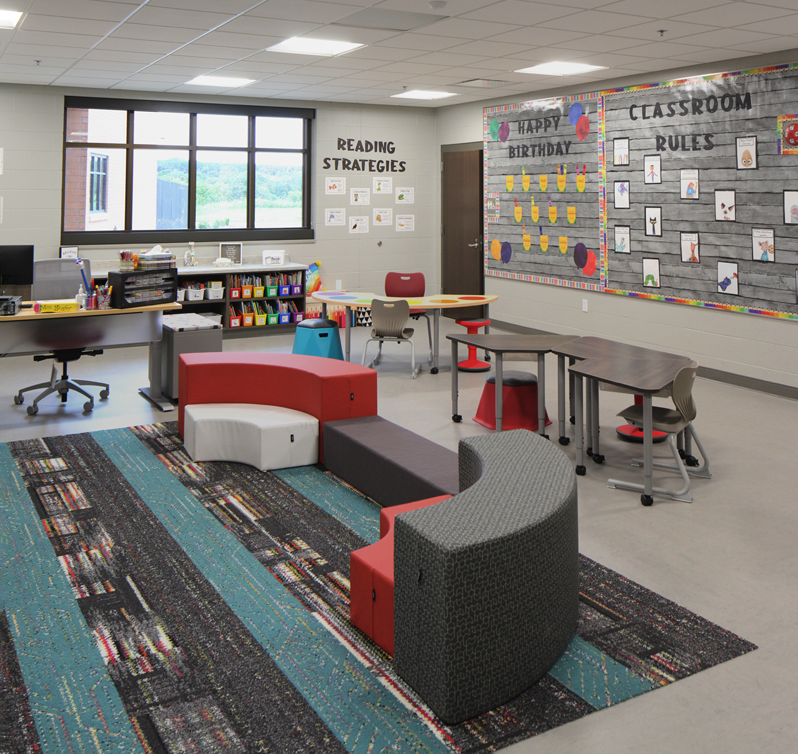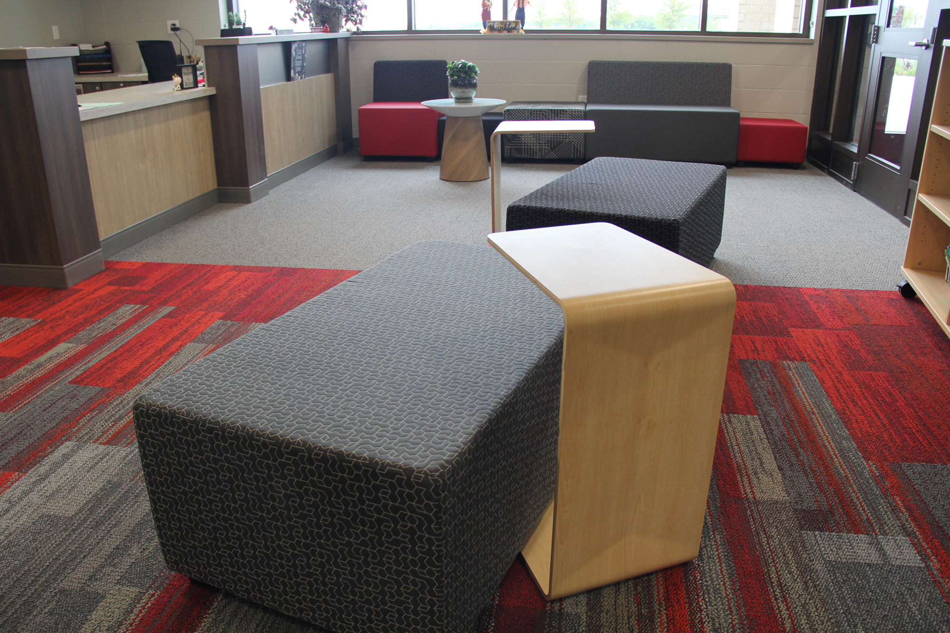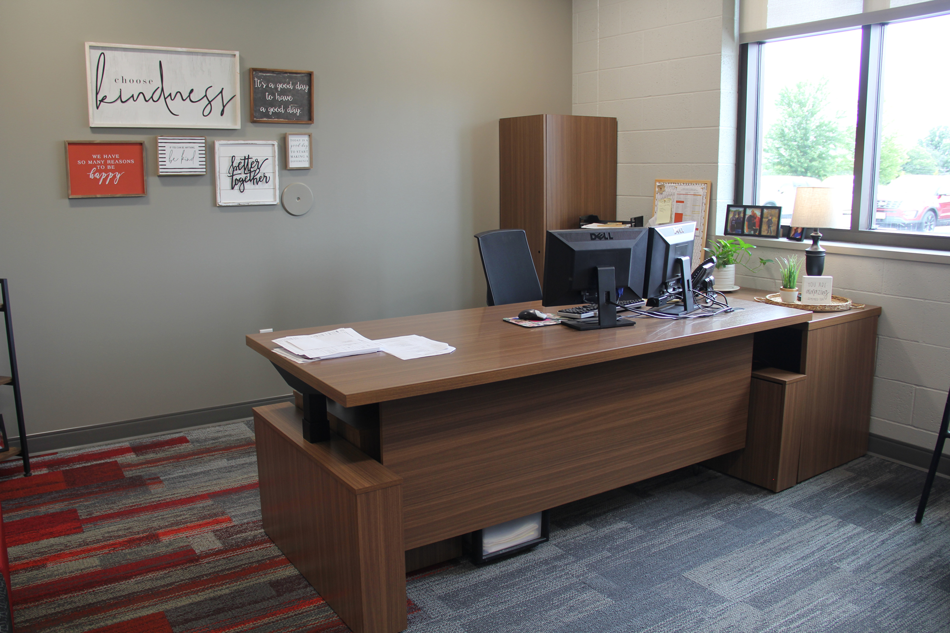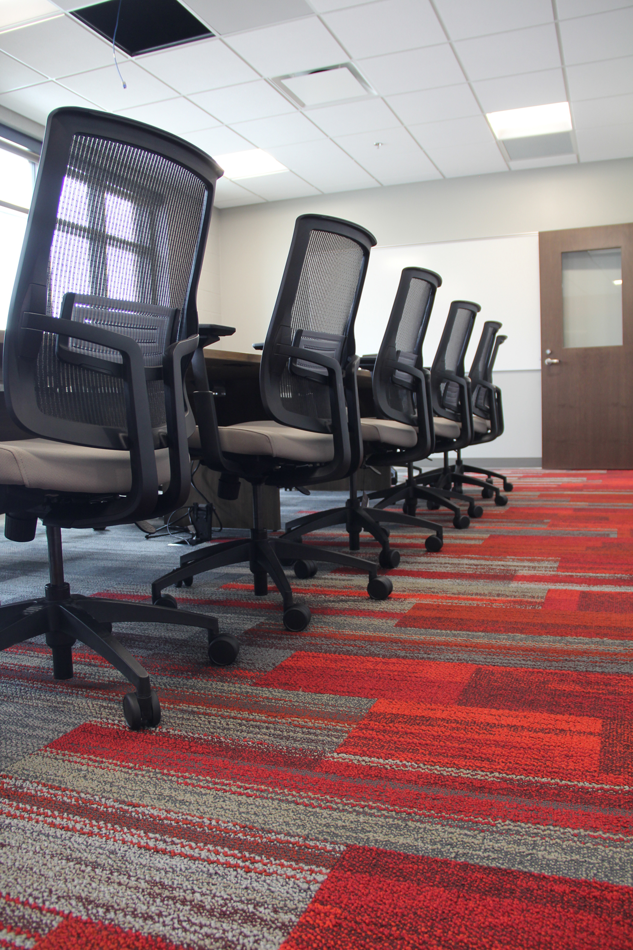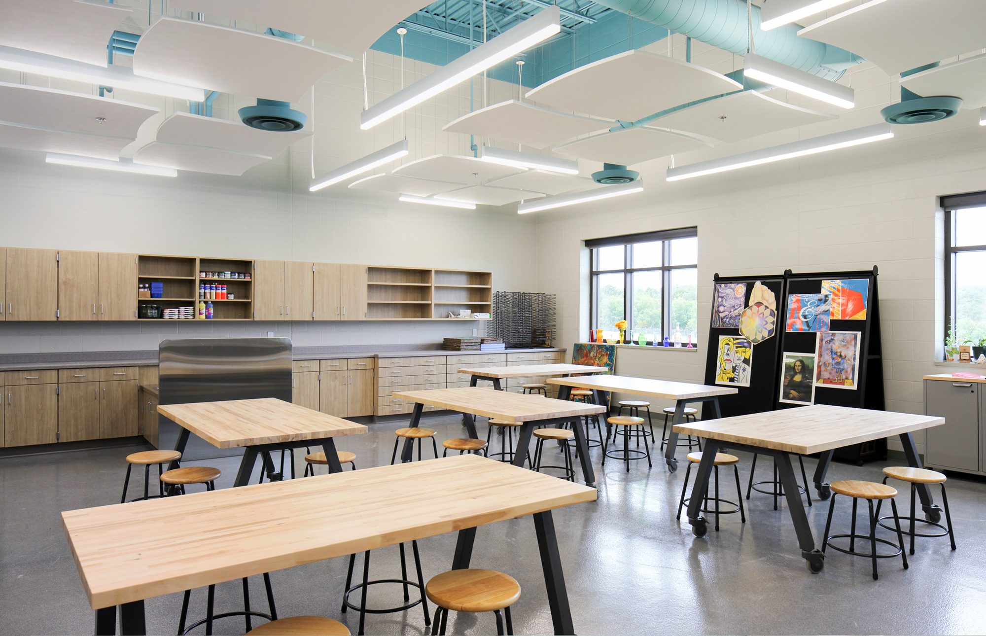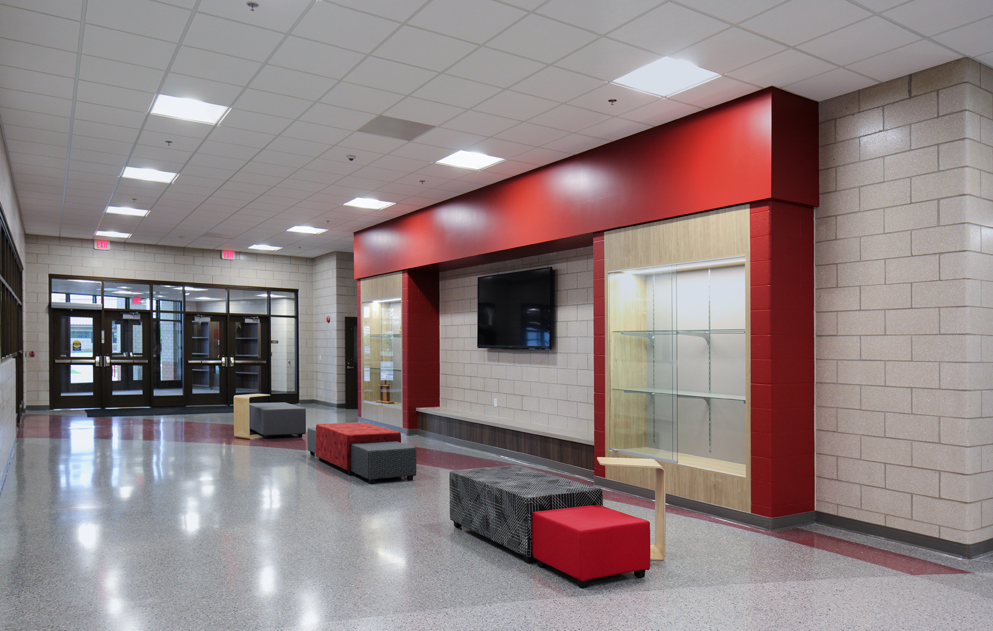Located between Eau Claire and the Twin Cities, the School District of Spring Valley serves almost 800 students from pre-kindergarten through twelfth grade. In 2019, voters approved a new elementary school to replace the existing outdated facility. The new school building provides space for current students, room for future expansion, and expanded gymnasium space to allow for district and community use.
Atmosphere was engaged by River Valley Architects early in the project process to provide furniture recommendations for the school district. The project scope included classrooms, STEAM, makerspace, art, music, library (LMC), collaboration spaces, and faculty offices and rooms.
With Atmosphere’s expansive portfolio of education-focused manufacturers, we provided a variety of innovative and flexible furniture ideas that promote active, student-centered learning and collaboration. Our Eau Claire team leveraged recent experience with other K-12 school projects in the region to suggest high-performance products that have proven to be successful in school settings.
We worked closely with our manufacturers to create a personalized product showroom in the existing school library for staff and students to try out furniture samples and help make final decisions. Upon award of the project, Atmosphere continued to collaborate with River Valley Architects to answer questions, finalize product selections and specifications, order finish samples, and make final layout revisions until final approval. We’re thrilled to be a part of this new chapter for Spring Valley Elementary School!
Architect: River Valley Architects
General Contractor: Market & Johnson
Photographer: River Valley Architects
