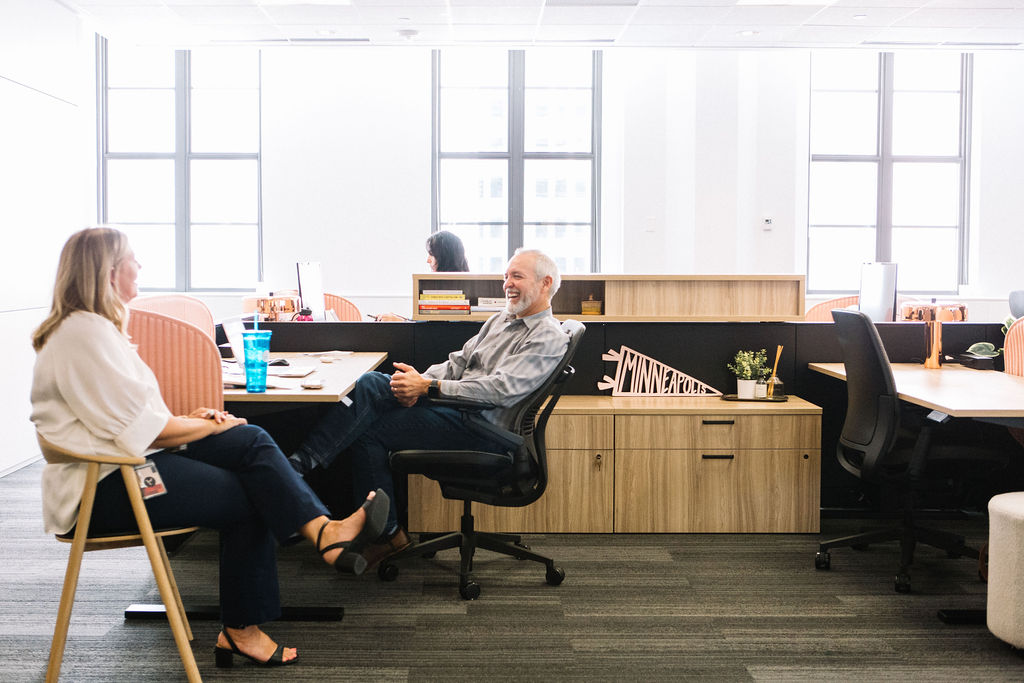
Our Minneapolis WORKLAB recently completed an exciting refresh with the goal of bringing teams together into neighborhoods to enhance in-person collaboration. During the design phase, we considered the need to bring people together both in-person as well as in hybrid settings. A key goal of the project was creating an inclusive environment for all participants, both in person and online.
The Worklab Story
Space is a powerful instrument that can be used to enhance recruitment, reinforce corporate culture, and heighten a sense of well-being. The Atmosphere Commercial Interiors space is designed to showcase how a well-designed space—the connection between people, purpose and place—can be leveraged to enhance engagement and drive business results. A living, working lab, we understand each piece because we live and breathe it each day. Our WORKLAB has an organic and experimental feel creating conditions for creativity, which drives innovation, and ultimately, growth.
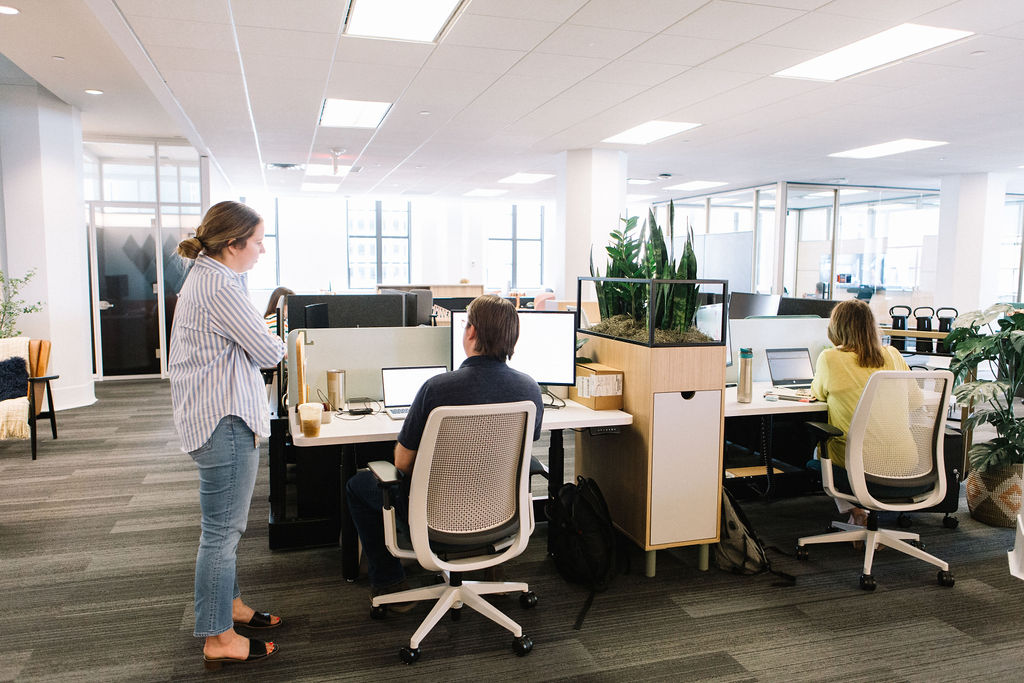
Creating Neighborhoods, Enhancing Collaboration
Research conducted by Steelcase suggests the need for a sense of belonging and control over the environment are must-haves for people as organizations adopt hybrid work.
Workplace neighborhoods draw inspiration from a new source — our neighborhoods where we live, learn and grow. Great neighborhoods are diverse, inclusive and resilient. They bring people together and create a sense of community, yet they change over time.
An office neighborhood is designed to be inclusive because it provides a diverse range of spaces that allow for differences in what people need and the ways they prefer to work. Neighborhood planning is based on multi-modal spaces that are highly flexible and support a variety of types of work within one setting, making it easy to switch between individual focus work, collaboration, socialization and learning from simply being together. Planning is modular, which allows organizations to change settings within the neighborhood and be resilient as the team’s needs change.
Neighborhoods should differ based on lots of factors, including:
- Organization and team culture
- Company size and location
- Type of work and work process
- Degree of hybrid work and level of employee mobility
Workplace neighborhoods should strive for equity, engagement, and ease.
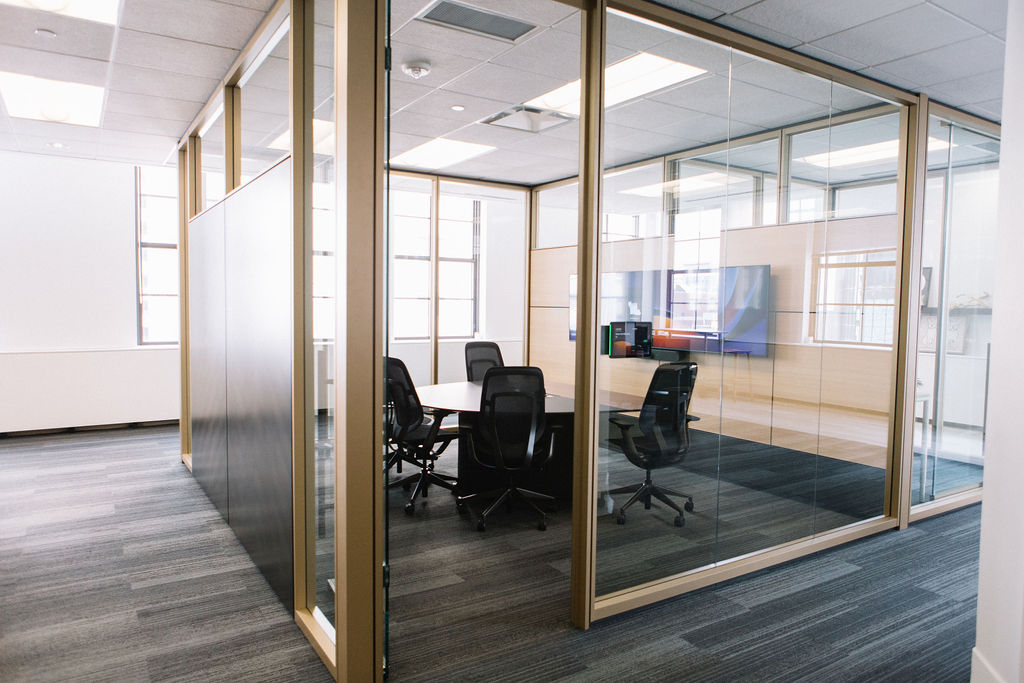
Take it online
Another key objective of the Minneapolis refresh was to create better equity in meetings between participants who are in-person and virtual. To help bridge the gap, many design considerations were implemented including choice of furniture that supports eye-to-eye views for all meeting participants, flattering lighting placement, camera angles, screen display options, and ergonomic seating. Products that help to optimize hybrid meetings within the WORKLAB include:
Steelcase Ocular The curvature of Steelcase’s Ocular table ensures that every in-room participant can also see one another in addition to being at eye level with remote colleagues. That eye-to-eye view creates more equity between those in-room and remote.
Steelcase Karman With 21st century design, Steelcase Karman was designed to naturally respond to a body’s movement, delivering industry-leading comfort, ergonomics and sustainability. Neighborhood workplaces mean people are moving from seat to seat throughout the day. People are in need of a chair that responds to them when they sit down and doesn’t require lots of adjustments. Steelcase Karman was designed for just that kind of effortless comfort.
Microsoft Front Row Experience Microsoft’s Front Row screen creates a layout that moves people’s video gallery to the bottom of the screen and keeps other meeting content persistent, like meeting messages and reactions.
Atmosphere Commercial Interiors is committed to giving team members an inspiring work environment that fosters collaboration and innovative thinking, and connects the dots between their people, place, and purpose. Contact us to learn more about solutions designed to support new ways of working.
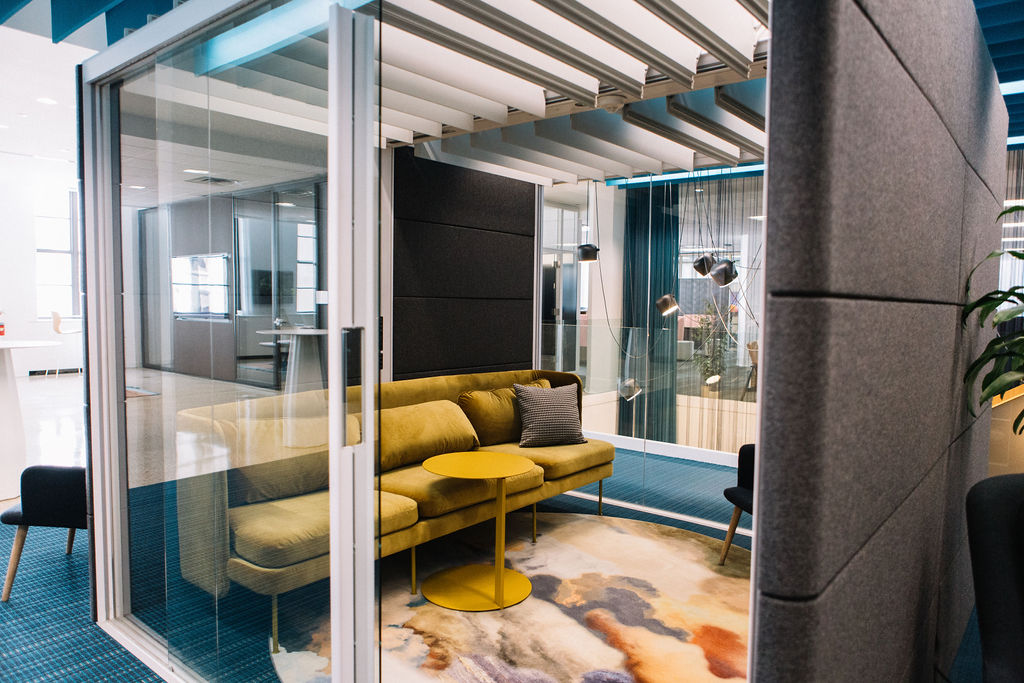
In partnership and conversation with others throughout the process, our Worklab team works hard to create a collaborative, inspiring space that supports our entire Minneapolis team in doing their best work.
– Craig Holst, Minneapolis Regional Vice President
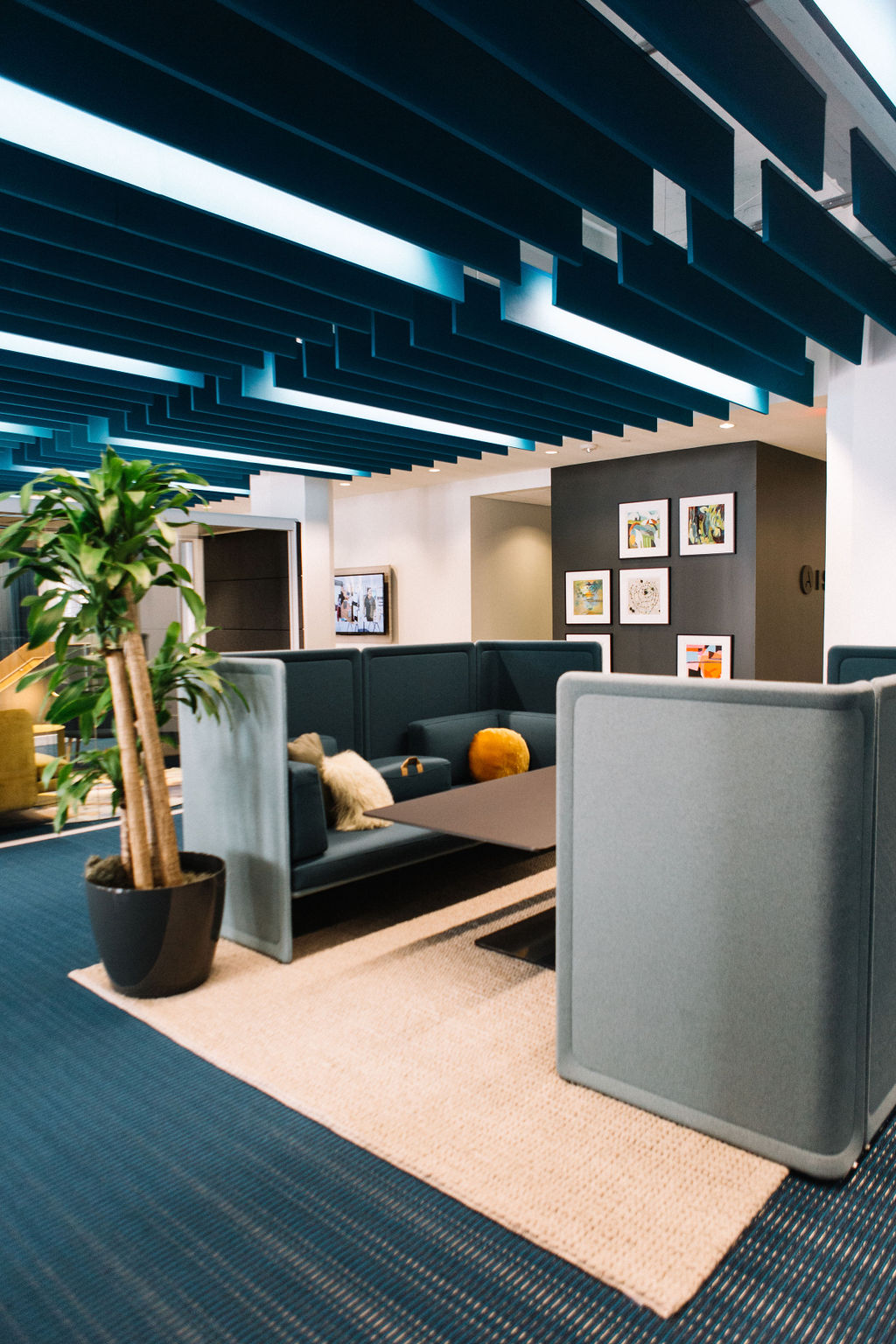
Craving more?
Head to our Instagram highlights to soak in more inspo!
