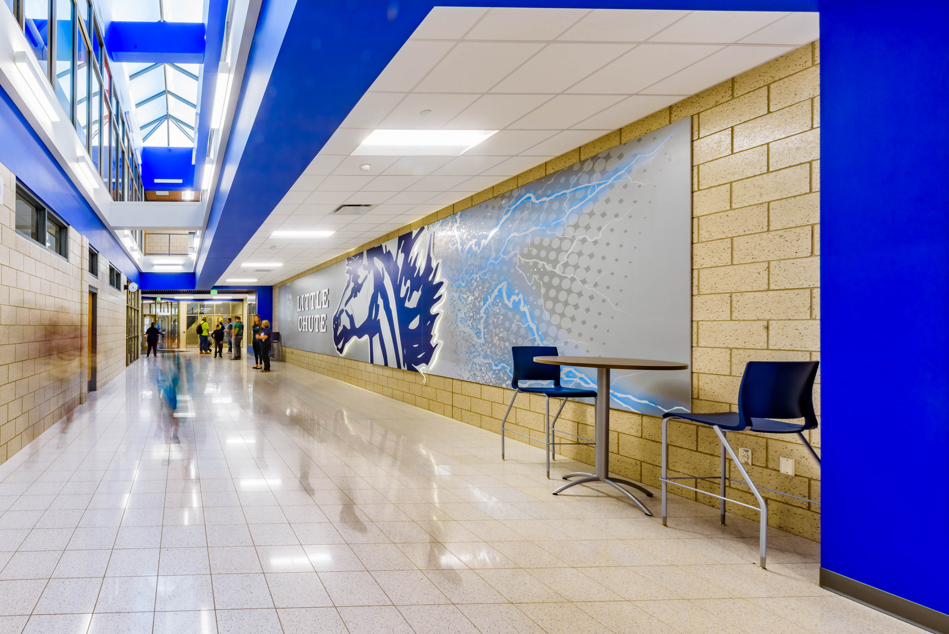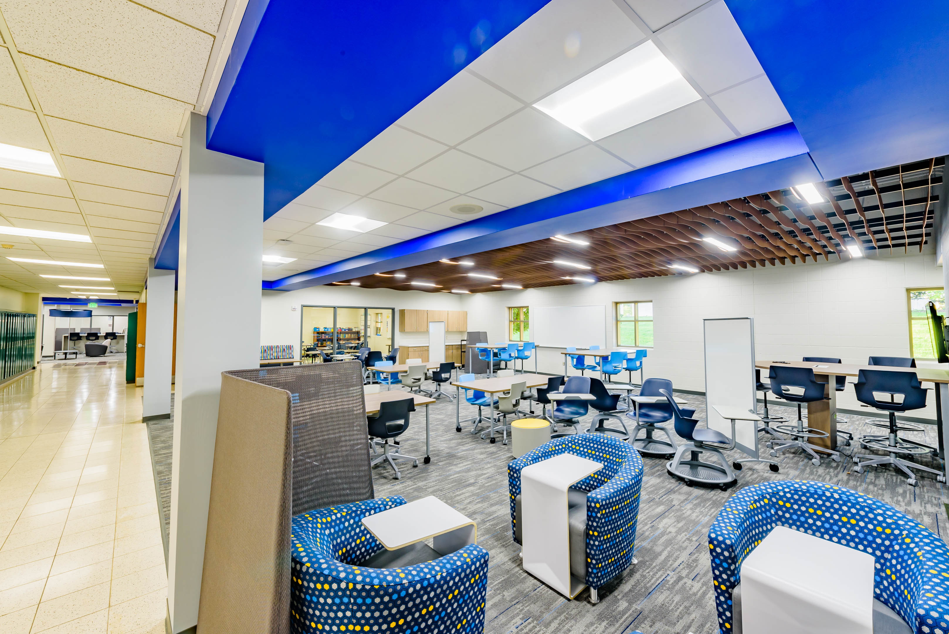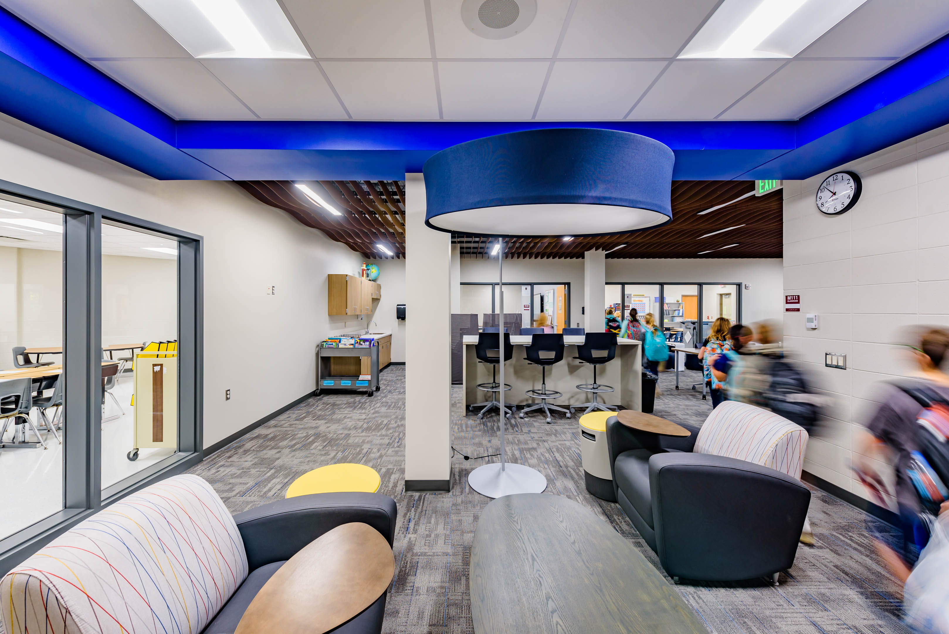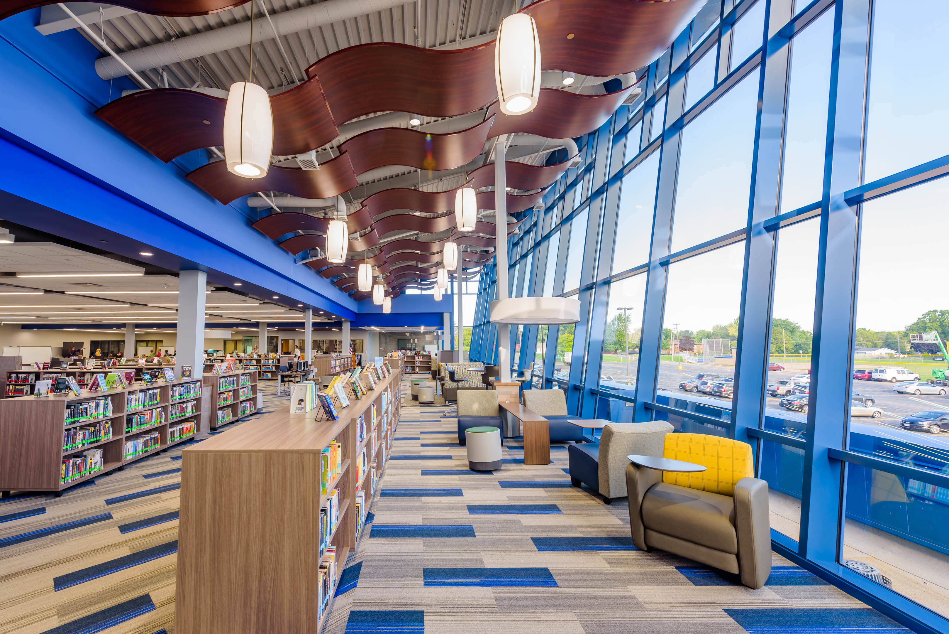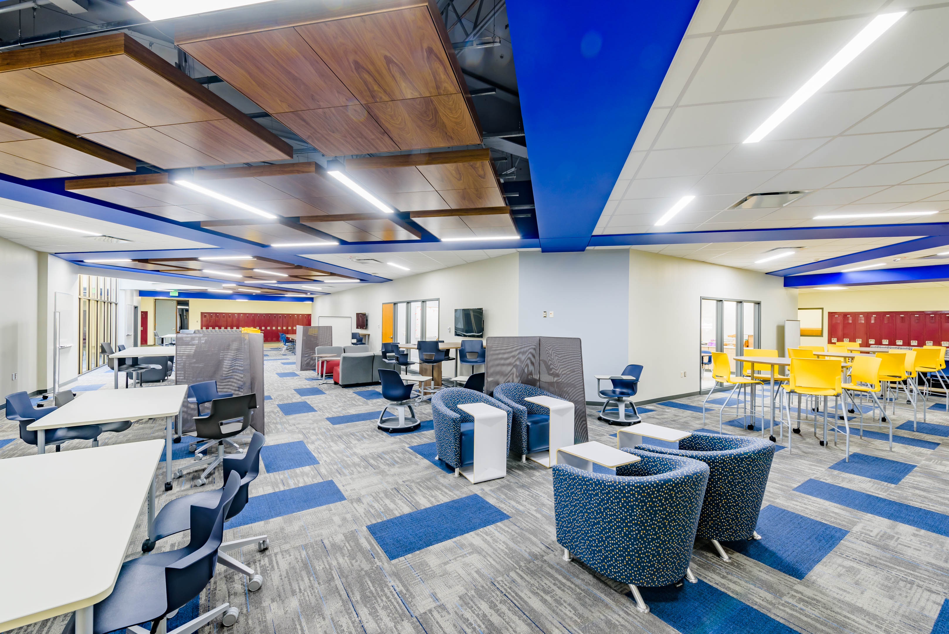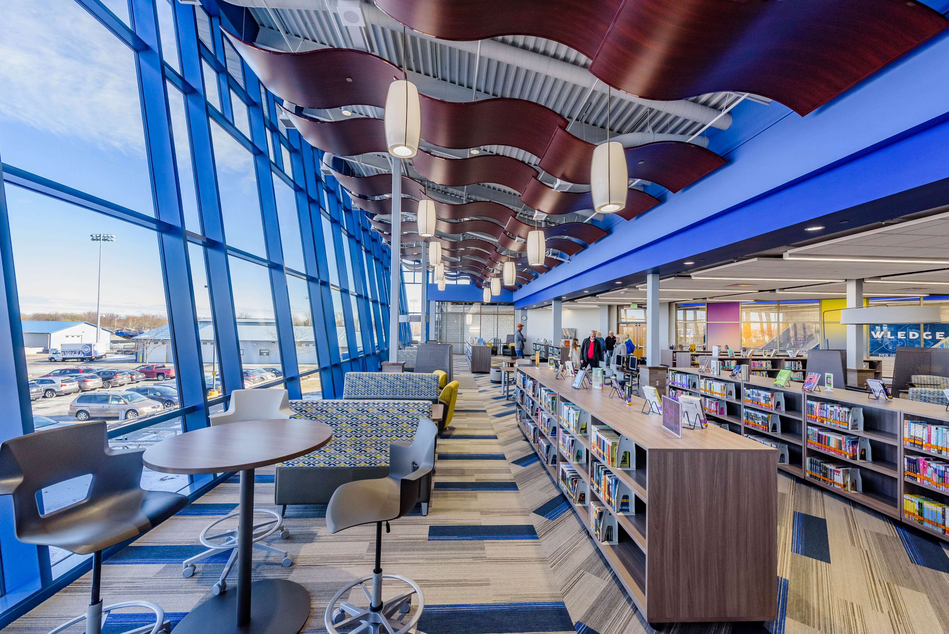“Creating spaces where students thrive” was a main goal of the Little Chute Area School District (LCASD) referendum for their Intermediate/Middle/High School. The scope of the referendum included an addition to the existing facility; renovation of classrooms, STEM labs, offices, and multi-purpose areas; and infrastructure and technology upgrades. Because the facility encompasses 5th through 12th grades, there were many departmental redundancies addressed by this project. Consolidating Middle School and High School offices in the new building addition allowed LCASD to free up space for collaborative areas and accommodate a shared Library Media Center serving students from all grade levels.
The school district viewed furniture as a critical part of their space, and interviewed several furniture dealers. Atmosphere Commercial Interiors’ knowledge of the furniture process and creative furniture options stood out, and led to our selection as furniture provider for LCASD. The Atmosphere team facilitated discussions with nine different User Groups within the district to understand their vision, create spaces that drive collaboration and student/teacher engagement, and generate a junior college feel. Using information from those planning meetings, Atmosphere collaborated with the project team on budget-friendly product selection, and coordinated delivery, installation and post-installation service.
Completed for the 2018 school year, the renovation has been a success according to district administrators, with collaborative spaces consistently in use, and teachers and students working side-by-side. The next goal is to update facilities not addressed by this project and create more spaces for students to thrive.
Architect: Bray Architects
General Contractor: Miron Construction
Photographer: Graham Images
