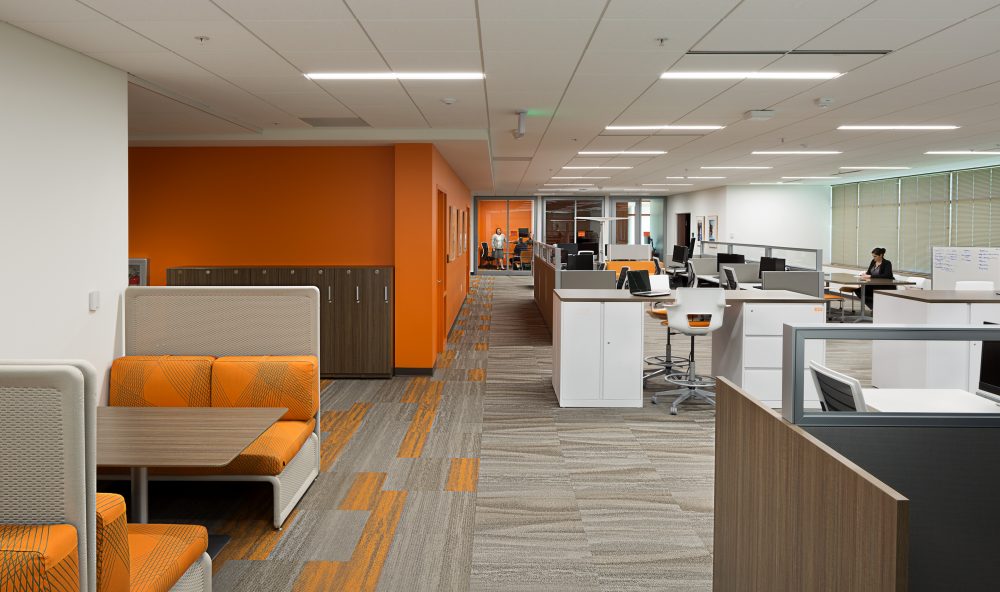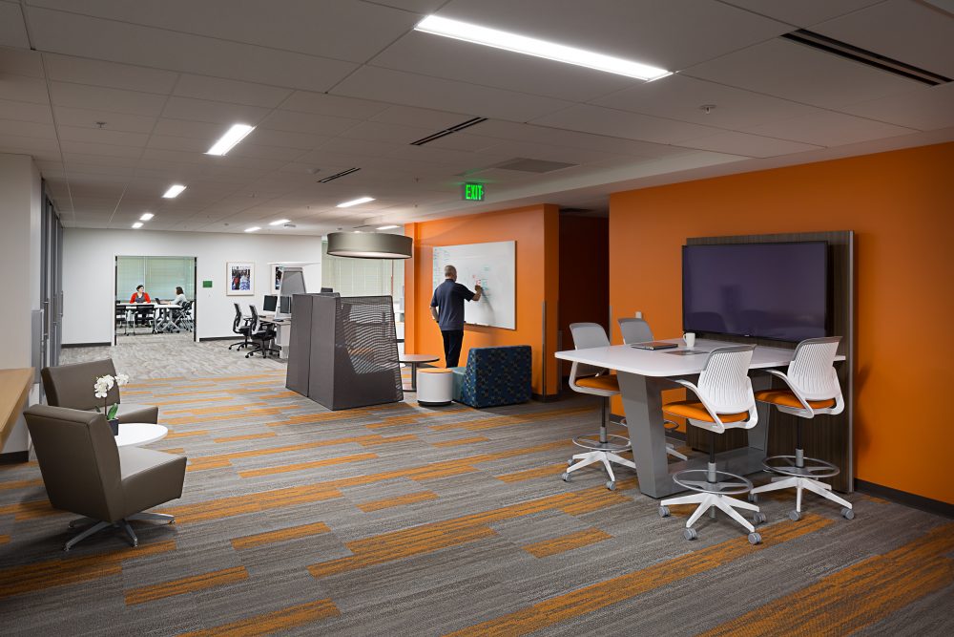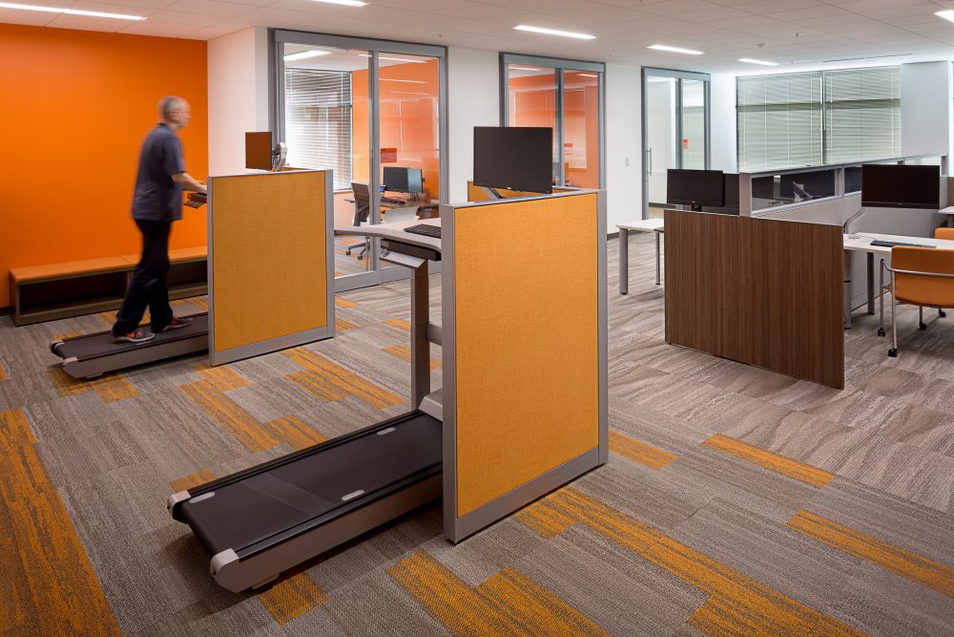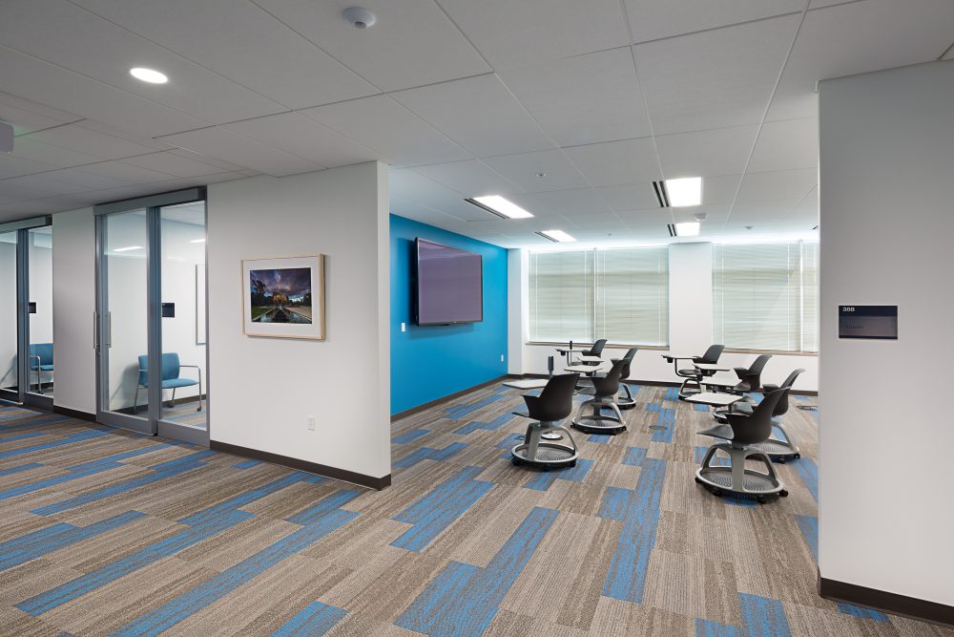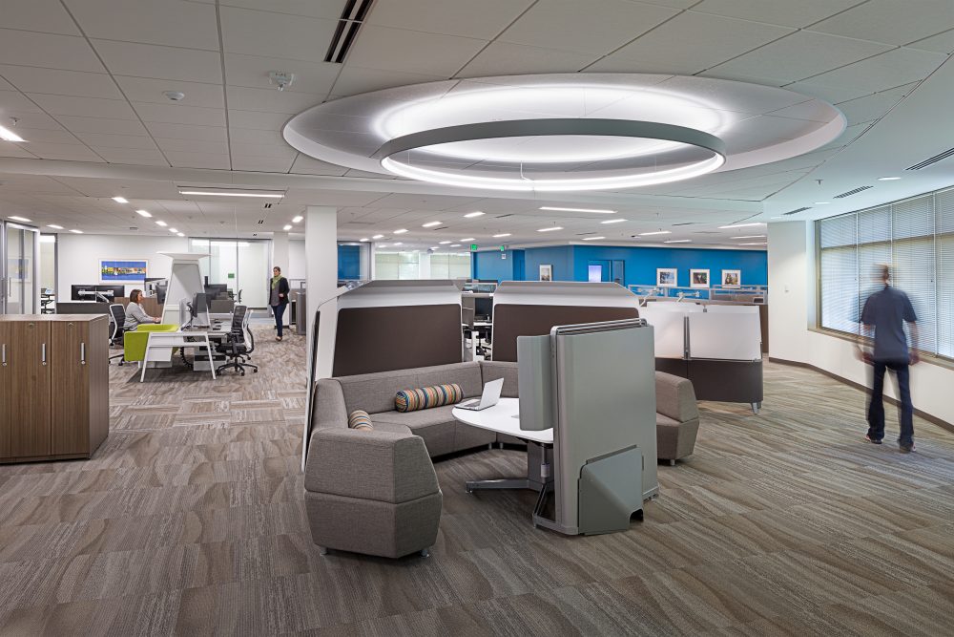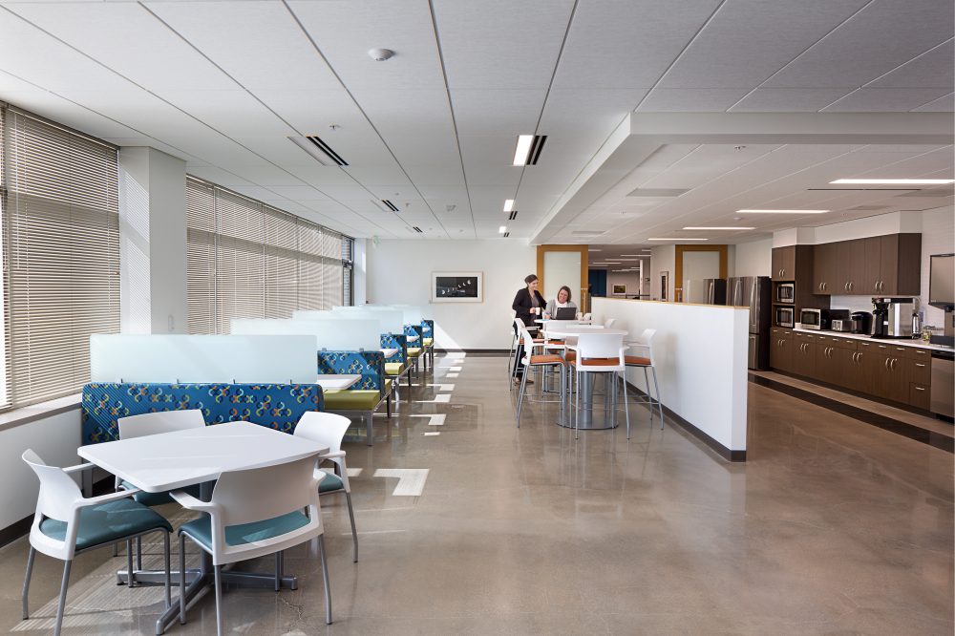UW Health, the regional health system of the University of Wisconsin, consolidated employees from multiple locations into a single 90,000 square foot building to improve collaboration, maximize real estate, and give workers control and choice over their workspace.
Atmosphere Commercial Interiors was proud to be a part of the transition management team for this project, engaging with UW Health and their architect Flad early in the process. We conducted workshops with the team that helped guide them through current trends and the user experience of transitioning to a new, more mobile work style.
In creating an open office environment, UW Health shifted from 80-inch-high assigned workstations to a neighborhood approach that keeps members of various departments near each other while promoting visibility. A variety of zones for collaboration and individual work were created so employees can choose their best workspace on any given day.
Atmosphere provided furniture throughout the space, integrating materials with architectural finishes to create a cohesive aesthetic that aids in wayfinding. The success of this unassigned workplace model has led UW Health to adopt it as their standard for other sites with non-clinical staff, and use it as a recruitment tool for new team members.
Architect: Flad
General Contractor: CG Schmidt
Photographer: Lendrum Photography
