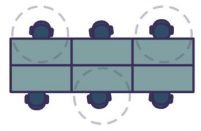We are implementing our Return to Work program this week and want to share an example of how we have adapted our Madison, WI Worklab. Along with changes to the space itself, we are rolling out new protocols for caring for the space and personal hygiene, as well as how to safely conduct a tour with clients. There are a lot of details! Luckily, we have a lot of experience.
Where possible, our Worklabs have been retrofitted and reconfigured to best support our safe return, and we focused on adjusting traffic flows, density and the type of spaces available. Our operations team has also disinfected and sanitized our space to create a safe and clean environment for our workforce.
Our plan includes bringing team members back in waves, and we will target occupancy increases over time that also align with state guidelines. This is how we’re responding in the NOW, and we will continue evaluating our approach as we implement our program. To learn more about NOW, NEAR and FAR planning stages, check out Designing for the Post-COVID Workplace from Steelcase. For more information on how we can help you create a clean environment for your employees returning to work, visit our Cleaning Services page for details.
Here is our Madison office floorplan, with an overlay of changes we made to address density and enhance safety through division and geometry.
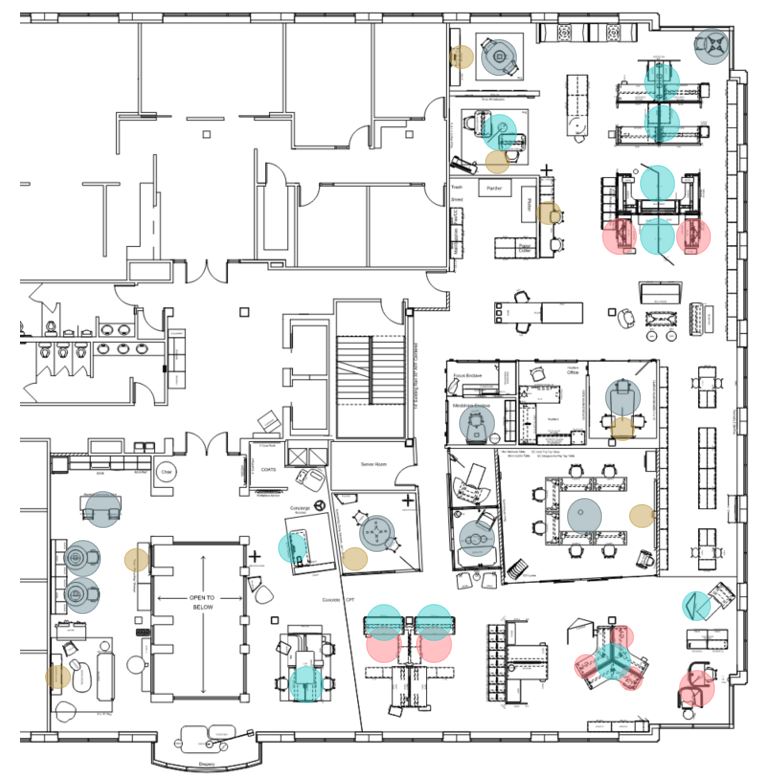
| REDUCE DENSITY |
Furniture has been removed in places to improve physical distancing so that people are at least 6 feet apart. Traditional nomadic movement has been suspended. Our nomadic workers will choose a workspace for the day, and are encouraged to use a checkerboard pattern when possible (example shown).
|
|
| ADD DIVISION |
Retrofit with mobile screens, whiteboards or panels to achieve minimum 6 foot distancing— these items are located throughout both floors. Retrofit ancillary spaces by rearranging single seats and sectionals. |
|
| MOBILE POWER & TECHNOLOGY | Retrofit with mobile power to increase usable square footage – allowing work to be done where power isn’t readily available. | |
| CHANGE GEOMETRY |
Reconfigure workstations to orient people away from a linear approach. Protocol tip! Refrain from sitting face-to-face without a barrier unless the 6 foot rule can be applied. Rotate Flex desks 90-degrees to face in different directions. |
Here is an example using geometry and division to help limit disease transmission by reducing side-by-side orientation. This technique is applied in the Madison office.
Before:
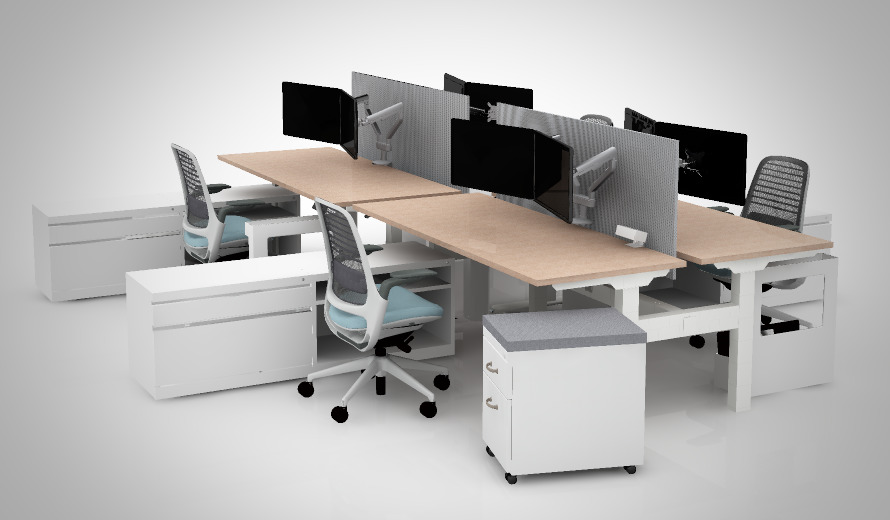
After: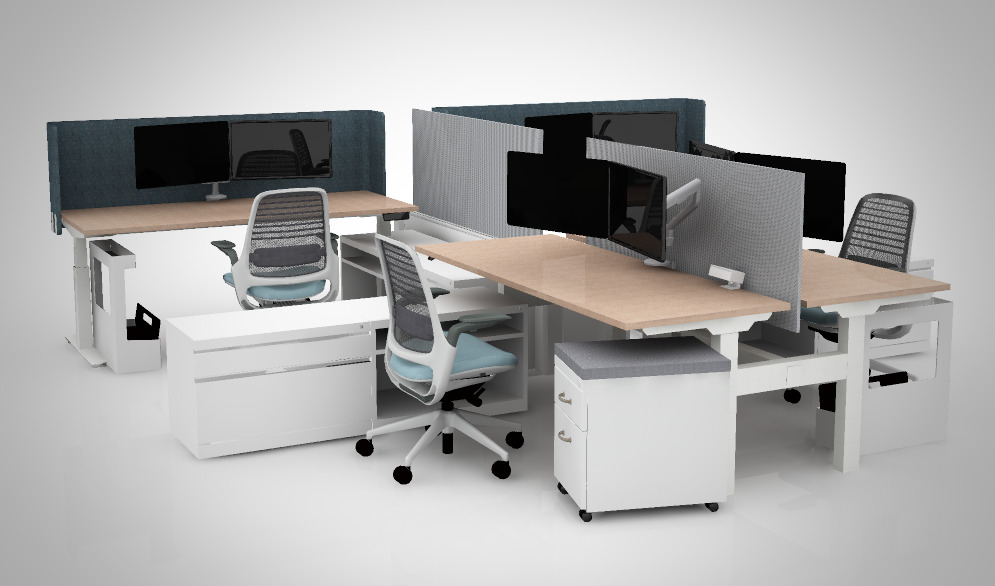
I have some clients that are just looking to add height and division between workstations really quickly to clients that want to have a discussion about what this will mean for their workplace. Manufacturers are shifting course to either bring out product sooner than planned or modifying existing products to fit the needs of end users today. In the end, it will be fascinating to see how this changes the workplace of the future. We still need to be in the office to collaborate and innovate. We still need to connect with people.
– Stacy Wieme, Design Team Lead, WI/IL
| Contact one of our Wisconsin Evolving Workplace Specialists or download our Thought Starters Guide to learn about trends and ideas for adapting your space. | ||
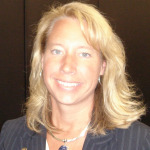 Amy Wood Amy WoodDesign Manager amy.wood@atmosphereci.com |
 Stacy Wieme Stacy WiemeDesign Team Lead stacy.wieme@atmosphereci.com |
|


