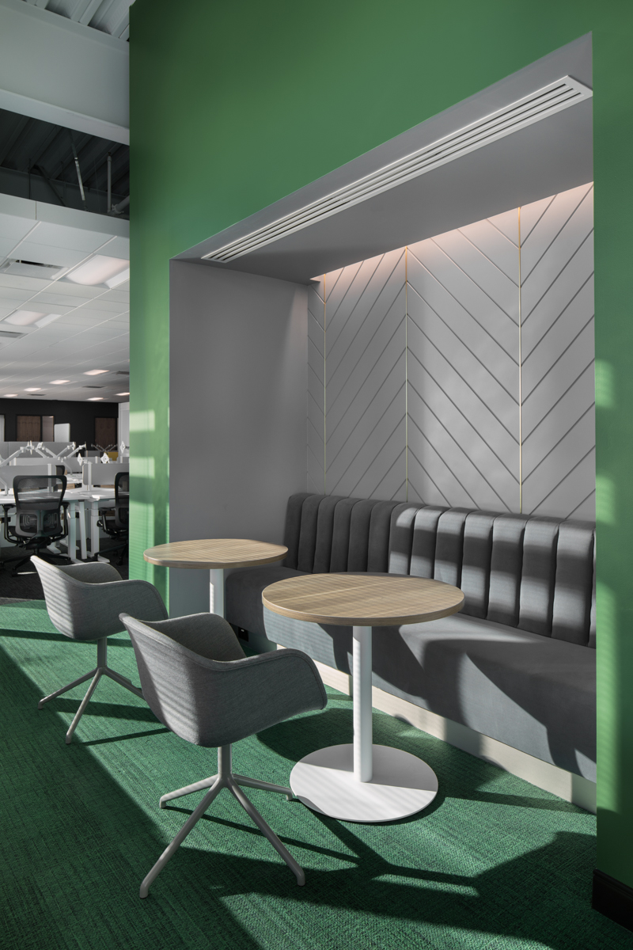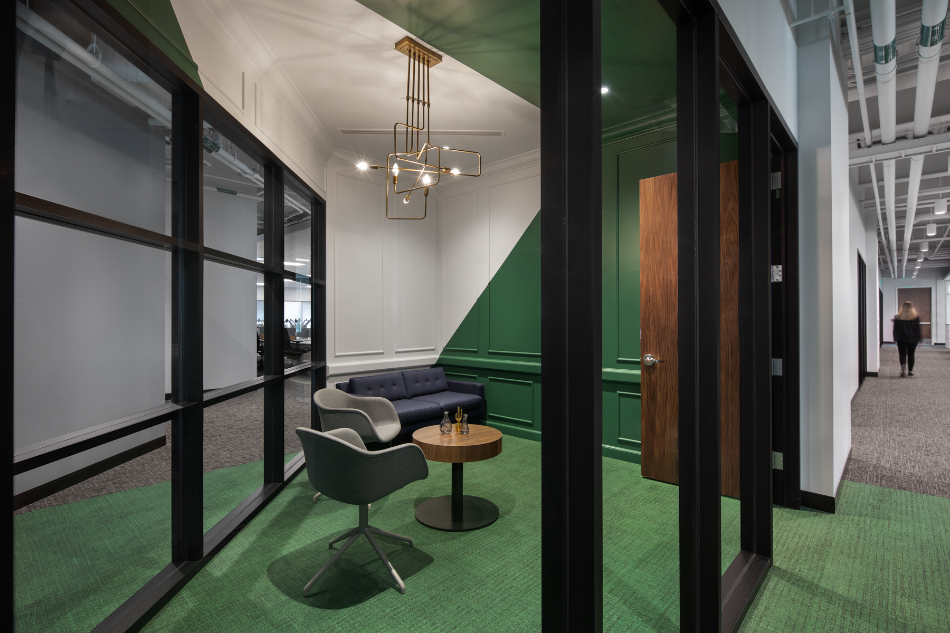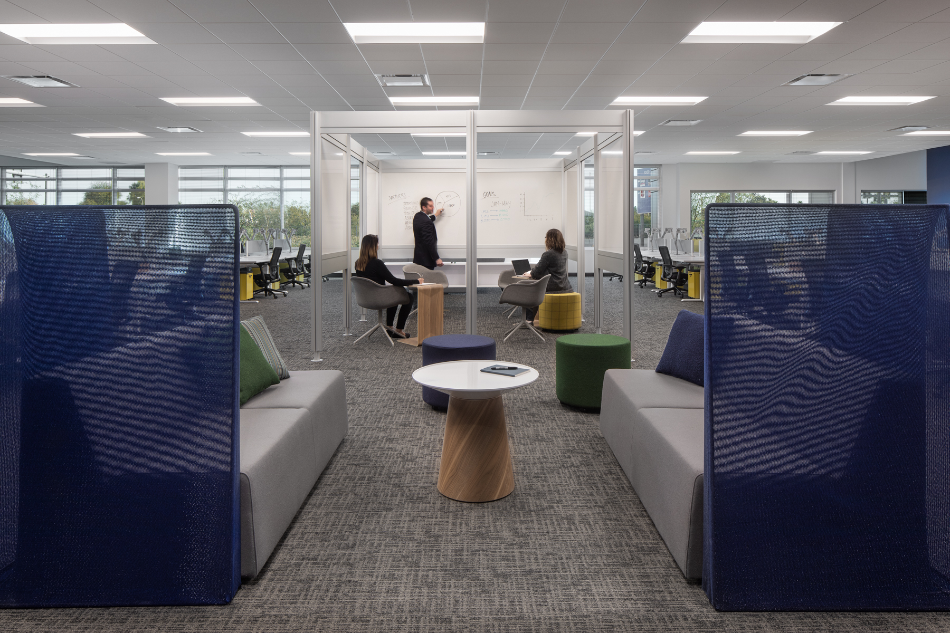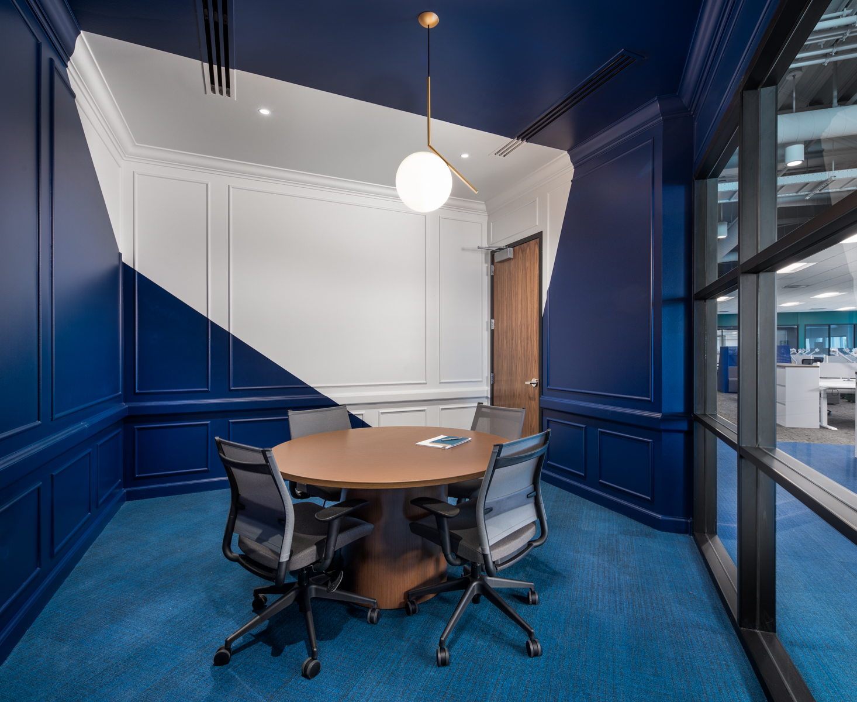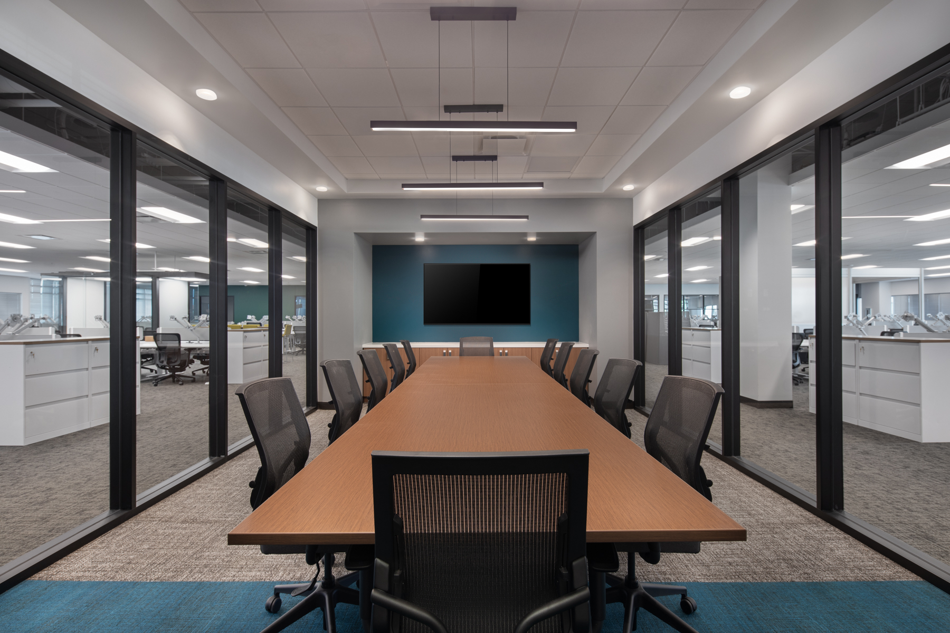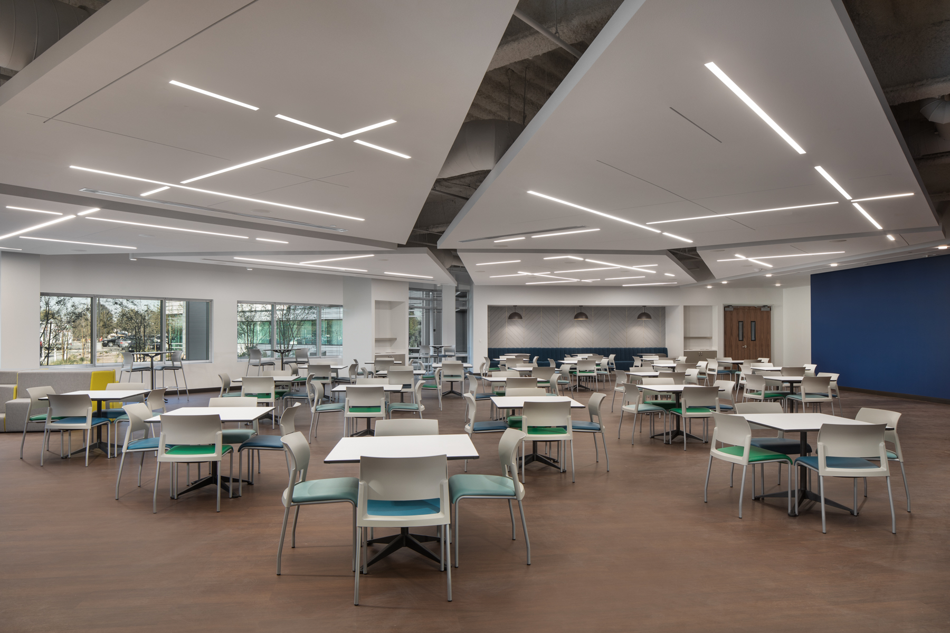Northern Trust sought a means of seamlessly blending ~300 current employees and new hires into a new space on their campus. This move meant a reduction in station square footage, so maximizing space and increasing workstation efficiency and ergonomics was key. Because the client is continually growing, the implementation of modern and progressive design directly impacts the attraction of new talent. In addition, the client wanted to build out great ancillary spaces in support of collaboration and strengthening company culture, which also led to the need for a cafe that could double as a town hall space.
Key Outcomes
- 11 offices and 320 workstations
- Work settings that are smaller, height adjustable and provide enough power to support their needs
- Flexible work areas
- Reduction of private offices (managers in an open setting)
- Creation of multiple touchdown spaces for their mobile workforce
- Cafe tables with flip tops and stacking chairs for ease of use and space flexibility
Location: Tempe, AZ
Photographer: Kyle Zirkus Photography
Architect: RSP
