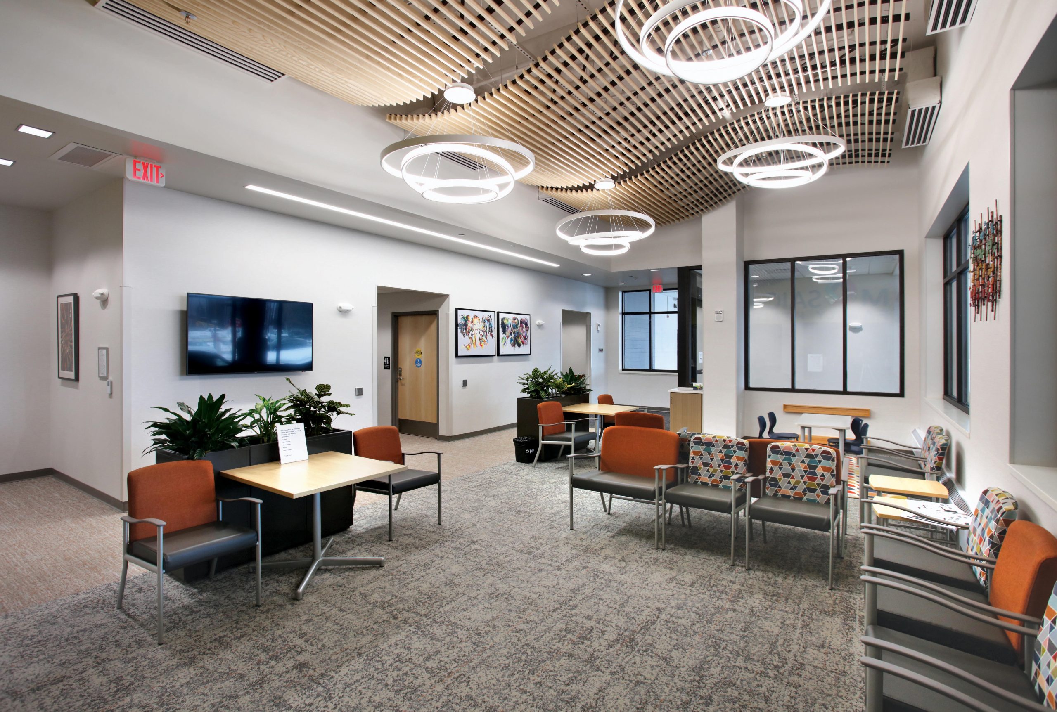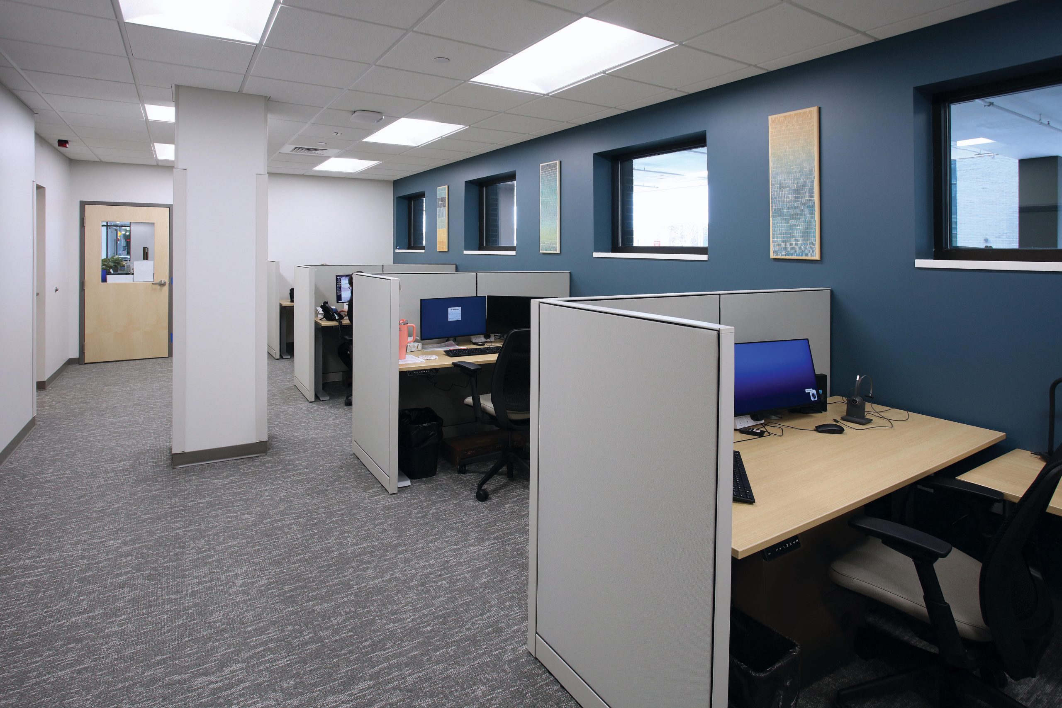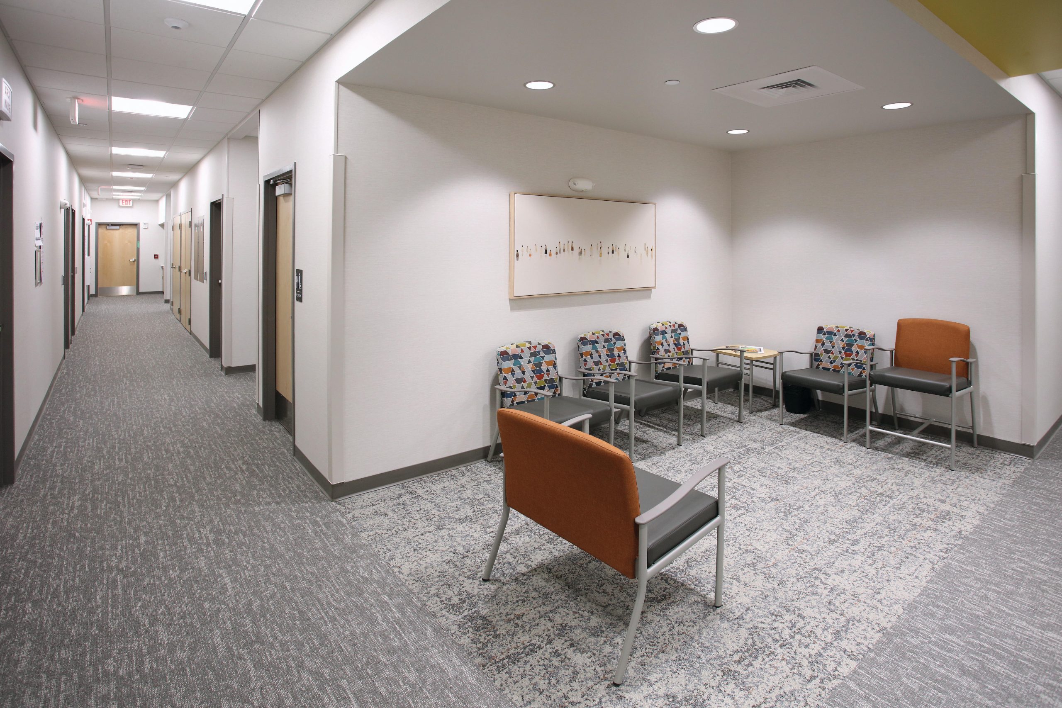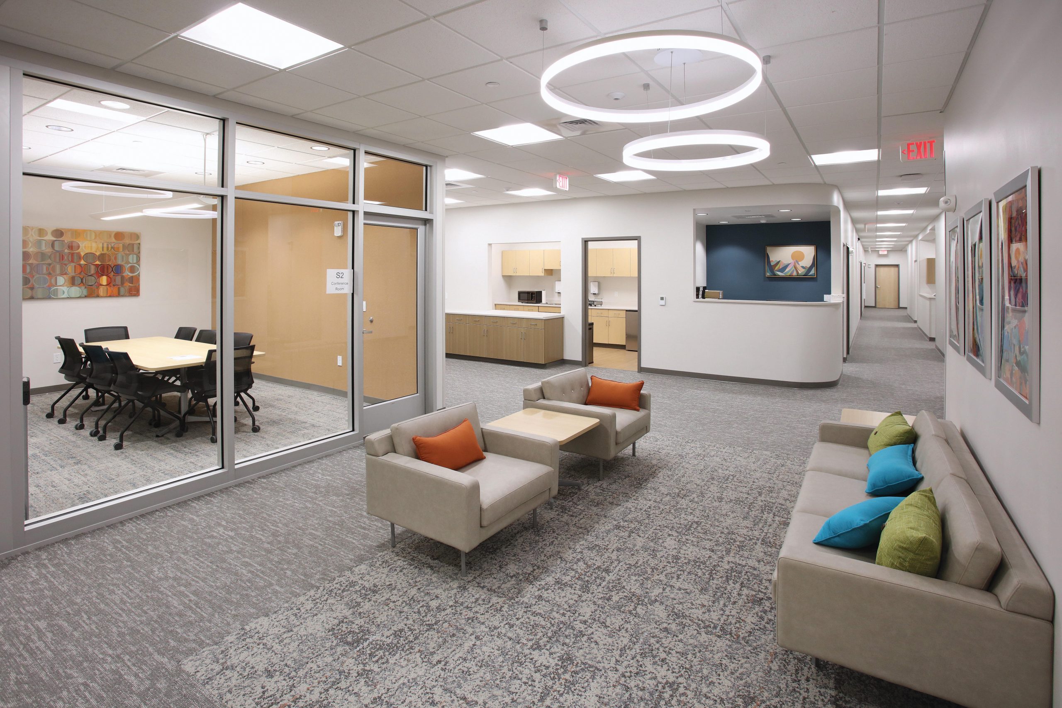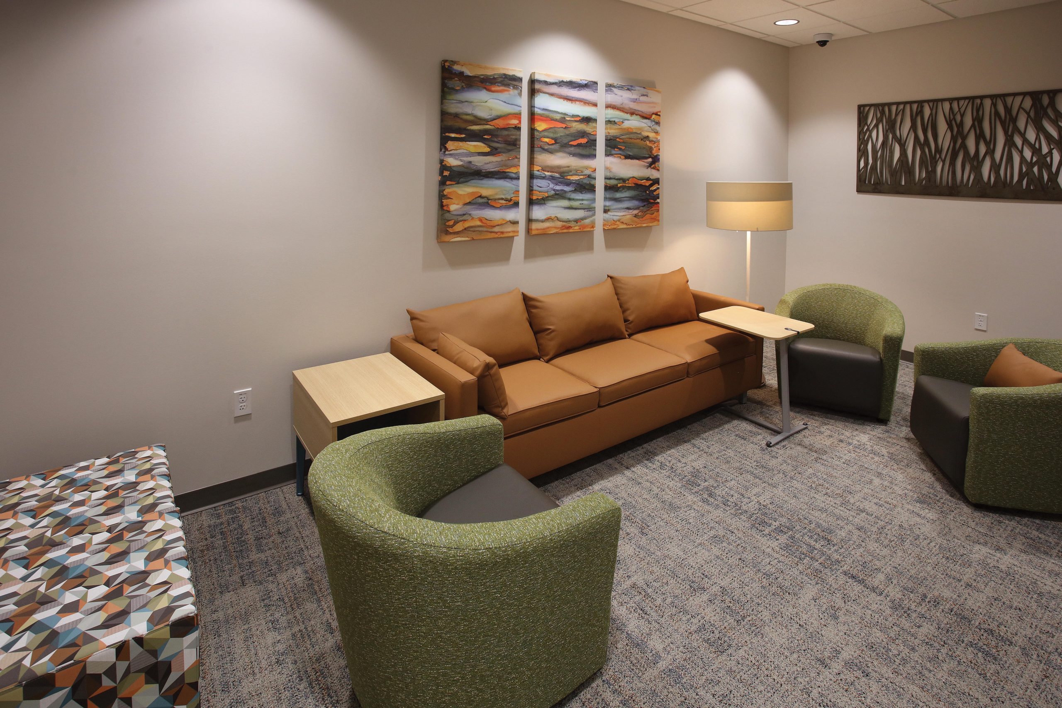Mosaic Family Health is a unique healthcare provider located in downtown Appleton. For forty-five years, they have provided clinical care for people of all ages while training the next generation of family medicine physicians through their partnership with the Fox Valley Family Medicine Residency Program, an affiliate of the Medical College of Wisconsin.
Atmosphere Commercial Interiors was contracted by Hoffman Planning, Design & Construction to assist with interior building finishes, and from that initial introduction to the clinic team, Mosaic Family Health selected Atmosphere to provide furniture solutions as well.
As a non-profit organization, Mosaic needed to stay within budget while also finding furniture that was durable and attractive. Atmosphere was able to integrate existing furniture with new products to furnish offices, waiting areas, therapy rooms, resident collaboration spaces, break room, and training areas. Mosaic Executive Director Lee Vogel says Atmosphere was skillful in guiding their team through the process:
“The Atmosphere team knows what they are doing and has the expertise to help the client actualize a dream. We were able to select furniture pieces that were spot-on with what we wanted because they listened and prepared recommendations that reflected our preferences.”
The new 35,000 square-foot state-of-the-art clinic is an integral part of the Fox Commons redevelopment project in the heart of Appleton’s vibrant downtown. Executive Director Vogel praised the De Pere Atmosphere team for their communication and professionalism in helping Mosaic meet their goals for the new space:
“Atmosphere clearly made the effort to understand our business and the kind of place we wanted to create – a clinic that was welcoming, comfortable, warm, and colorful with the needed durability and medical cleanability. It couldn’t have been a better process.”
Photographer: Hoffman Planning, Design & Construction, Inc.
Architect: Hoffman Planning, Design & Construction, Inc.
GC: Boldt
