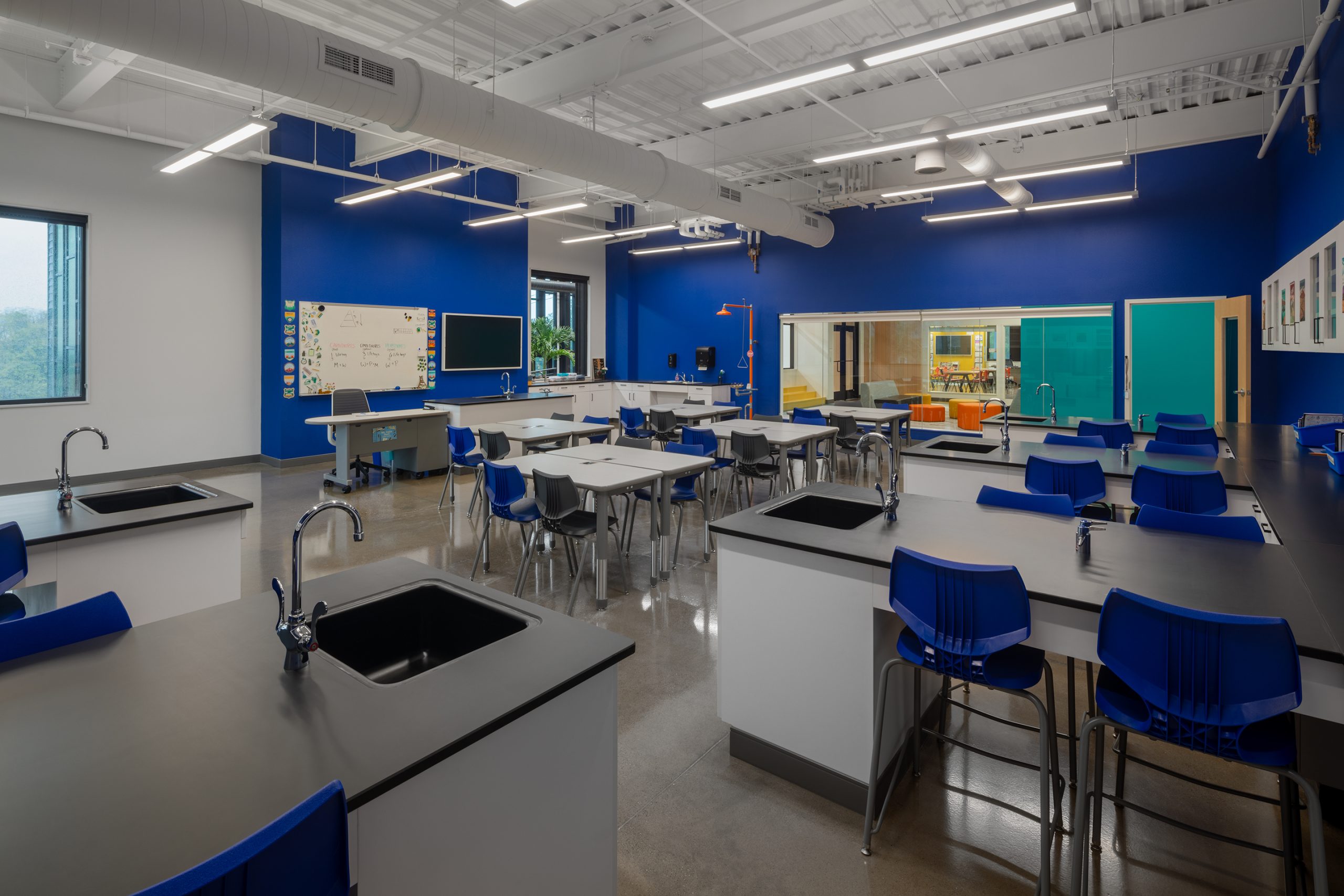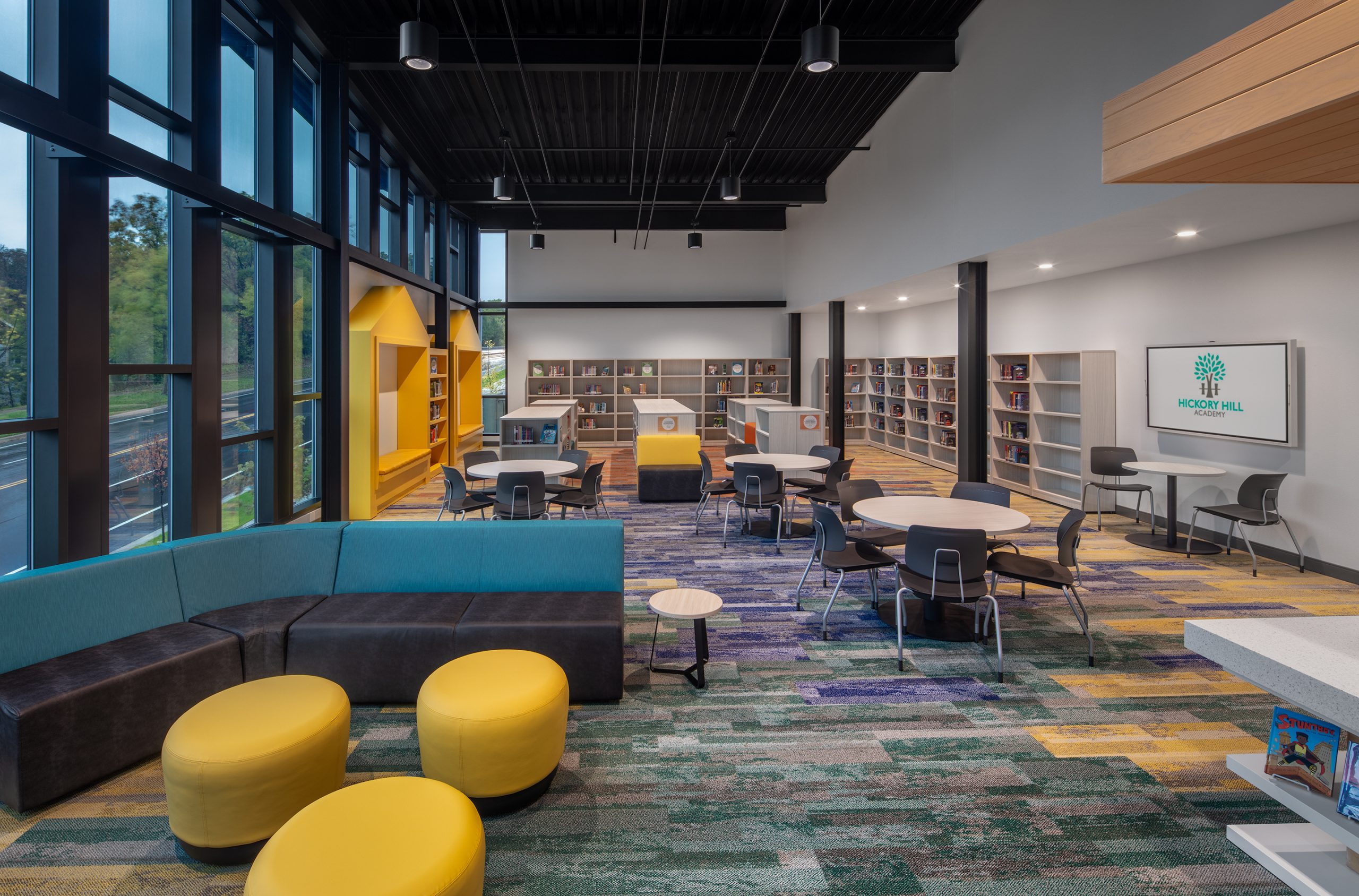Located on a ten-acre campus with both indoor and outdoor learning learning spaces, Hickory Hill Academy is an independent private school serving children from 12 weeks through 8th grade. As their programs have grown from preschool and summer camp to a full K-8 curriculum, the academy recognized that they needed more learning spaces and collaborated with Vogel Bros. Building Co. and Iconica to plan a new 50,000 square foot facility.
The new school building provides older students with age-appropriate educational environments to foster learning and supports the program vision of “Cultivating Compassionate Leaders”. In addition to classroom environments, the facility includes a gymnasium, library, music studio, and STEM lab, with every space intended to build strong character qualities in students and the school community.
The owners were new to the classroom design world and brought Atmosphere Commercial Interiors into the project to provide the latest school interior design furniture solutions to help support their vision. Our team, backed with extensive education environment experience, held in-person meetings with the Hickory Hill Academy owners, using our state-of-the-art software to co-create and discuss school design, furniture benefits, layout, and budget.
Our collaboration was a great success! This beautiful new facility gives Hickory Hill Academy room to grow and offers students an educational design to engage in an interactive approach to learning. Atmosphere Commercial Interiors provided classroom design furniture solutions from Smith System, Steelcase, and Palmer Hamilton to support collaboration, productivity, and well-being among students and staff.
Photographer: C&N Photography
Architect: Iconica
GC: Vogel Bros. Building Co.
Civil Engineering: D’Onofrio Kottke and Associates, Inc.



