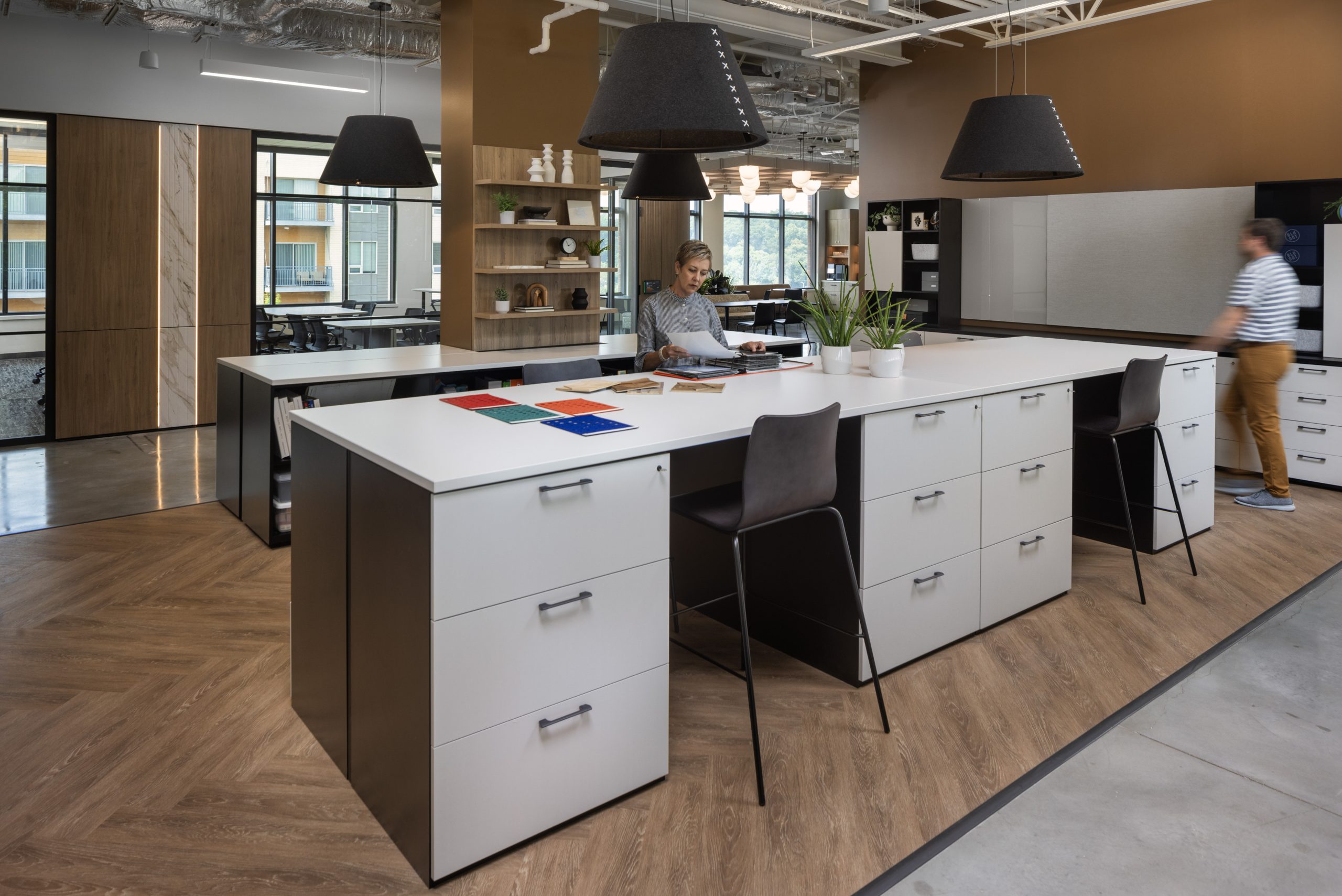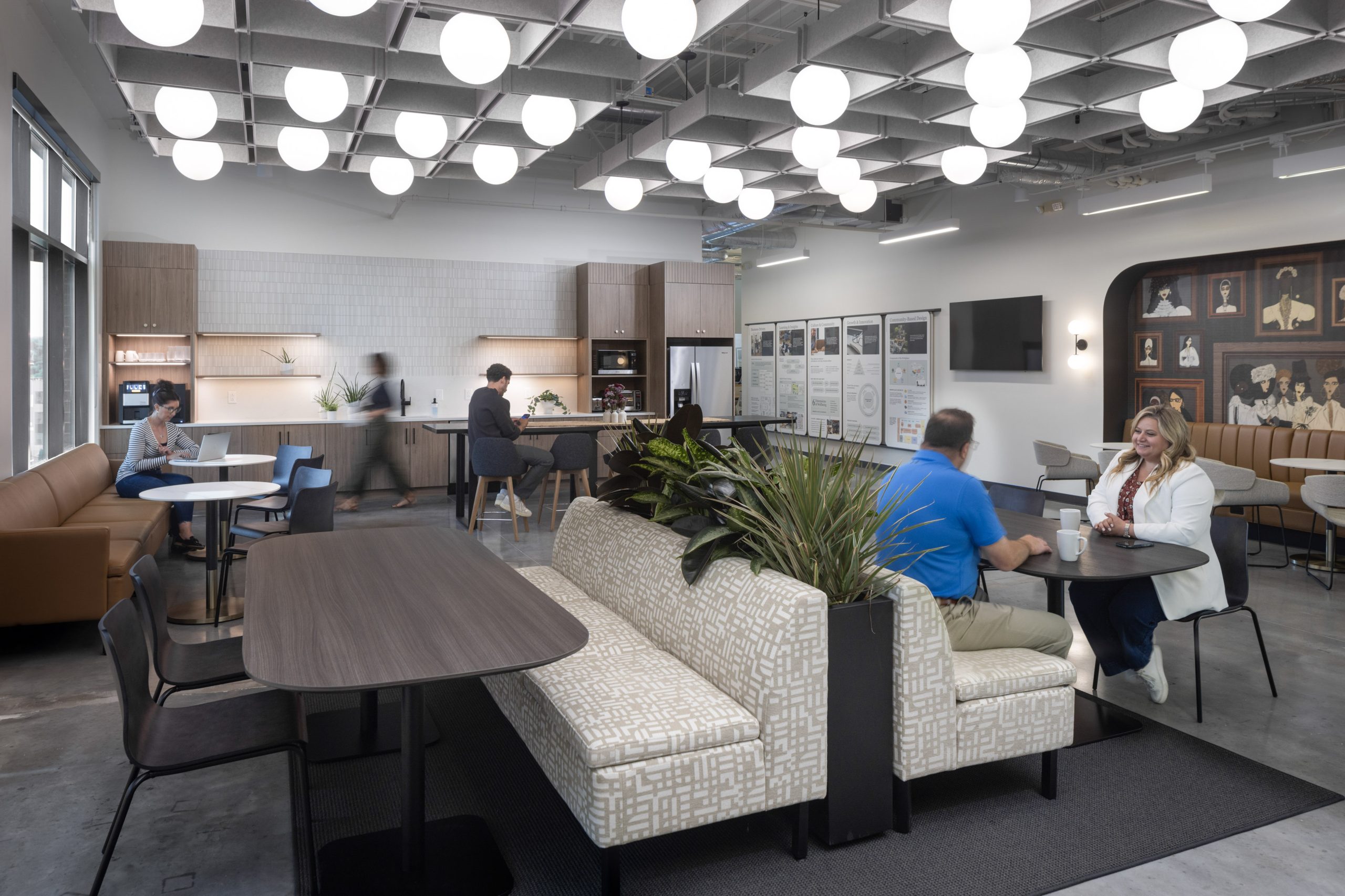Atmosphere Commercial Interiors is in the business of helping customers discover ways in which they can leverage their workplace as a strategic asset—to maximize productivity, enhance innovation, and support individuals and teams with a work environment that inspires connection and wellbeing. When the Atmosphere Madison location outgrew their space, they decided it was the perfect opportunity for some self-reflection.
Susan Enlow, Regional Vice President, describes the move as both a logistical and cultural shift. According to Susan, the former space that once served them well began to hold them back. Divided and disconnected zones made it difficult to communicate and work as a unified team. The move was driven by a clear purpose: to bring teams together.
“We envisioned a space that would break down physical barriers and open new possibilities for connection, creativity, and focus…where productivity could thrive.”
– Susan Enlow, Regional Vice President, Atmosphere Commercial Interiors
Carlene Wilson, CEO and President of Atmosphere, wanted the new Worklab to reflect “who we are and what we do.” “We are no different than the customers we serve. Our business results and success are predicated upon deeply engaged and inspired team members.”

Potter Lawson, an award winning architectural, planning, and interior design firm based in Madison, was chosen to collaborate with Atmosphere on their new space. They used an approach called Community-Based Design, an initiative spearheaded by Steelcase research. Atmosphere worked with both Steelcase and Potter Lawson on the overall layout using these principles characterized by stimulating a feeling of community to help people and organizations flourish. It provides an environment where workers are more likely to have higher levels of engagement, productivity, wellbeing, and belonging which equates with better results. Jaime Denman is a Principal and Director of Interior Design at Potter Lawson. “I love the premise of Community-Based Design. It helps build a framework to tackle the design issues facing our corporate design clients in the post-pandemic office. Focus on wellness, mental health, and a return to the office have really changed the way people work. Community-Based Design helps to organize spaces that can address all of those concerns.”
Stacy Wieme is Atmosphere’s Design Manager for Wisconsin and Illinois and worked closely with Jaime from Potter Lawson. “It’s important to offer a diversity of spaces to all employees that support various work modes: focus, collaborative, learning, and rejuvenating. Our former location divided the space, so it felt fragmented. This new location offers a cohesive space giving us the opportunity to reestablish culture and connection. Attraction and retention don’t just happen. The workplace itself has to be inspiring.”
“Community-Based Design helps us see through a familiar lens of ‘neighborhoods’ and ‘front porches’ for teams, with a variety of settings, workstations, focus enclaves, hybrid technology to enhance the meeting experience, and ancillary spaces that allow for socializing and rejuvenation. It’s a great story about encouraging organic connection alongside choice and control. Our goal was to intentionally create a space that will elevate the employee experience and strengthen our message to our clients and key influencers who visit our Worklab.”
– Stacy Wieme, Design Manager, Atmosphere Commercial Interiors
According to Jaime, one of the unique aspects of this project was its dual purpose. “Hospitality played a key role, but ultimately it had to be a functioning workplace. It had to be inviting, exciting, and inspiring for visitors, yet serve and support Atmosphere’s teams. We had to demonstrate the latest products and settings so potential clients could envision changes they might make in 3D.”
Jaime believes the final design strikes a great balance between individually “owned” workstations, focus areas, and social zones. “The space is not huge in terms of square footage, but it demonstrates all the work styles.” She describes the café and conference area as the heart of the space, featuring a floor to ceiling operable set of walls that can adjust depending upon the event. Stacy shared that a new protocol was established. No one can eat at their desk—everyone must gather at the café for their meals. “It’s been a game changer in terms of connecting with each other during a break.”

Both Jaime and Stacy give thumbs up to the focus and huddle rooms—each focus room was intentionally designed with unique personalities to show clients how using different flooring, finishes, fabrics, products and ancillary pieces can completely change the “vibe.” “We often bring our clients over to help them imagine the possibilities,” said Jaime.

Jaime confided she was curious at first about the design team at Atmosphere being her “client.” But she says it worked “amazingly well.”
“I was confident we would work together with the Atmosphere team really well, since we have in the past on many projects, but the collaboration was even more fun and inspiring than I expected.”
– Jaime Denman, Principal and Director of Design, Potter Lawson
Stacy adds, “It was exciting to build on our relationship with one of the preeminent firms in the city. There was great synergy between us.”
The feedback from employees has been rewarding. The words Susan Enlow uses to describe the emotions—“Joy. And a renewed sense of purpose and passion.” Team members are thrilled with the new space. And visitors? “Wow…beautiful…so well thought out.” “After seeing this, I don’t want to go back to my office.” “You really paid attention to the details.” “Would love to work here every day.”
Ultimately the Atmosphere Worklab in Madison was meant to telegraph what they can accomplish for their customers. They wanted the space to speak for itself. And it does.
Contact us
to learn more about how we can help you apply the principles
of Community-Based Design in your space.
Photographer: C+N Photography

